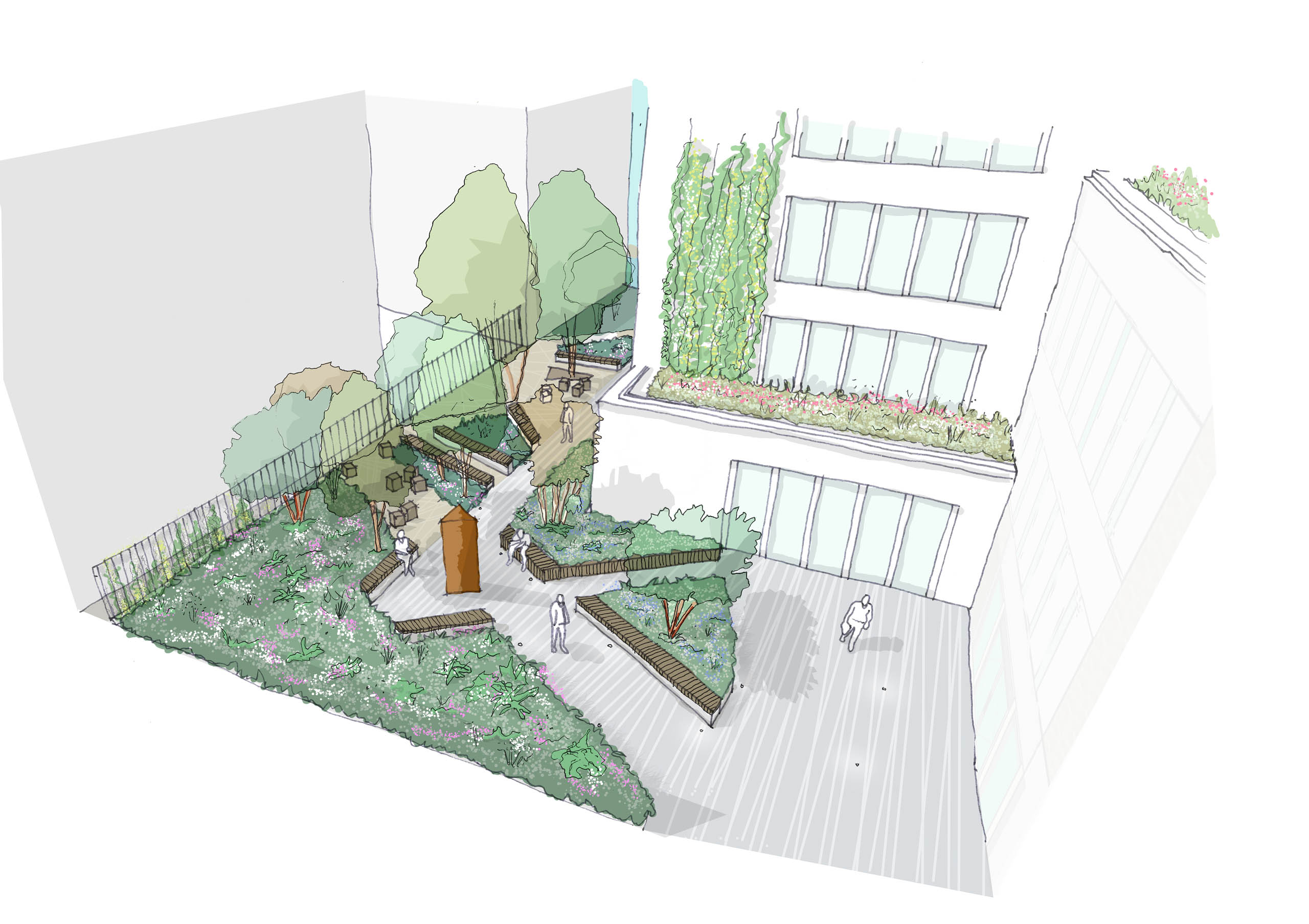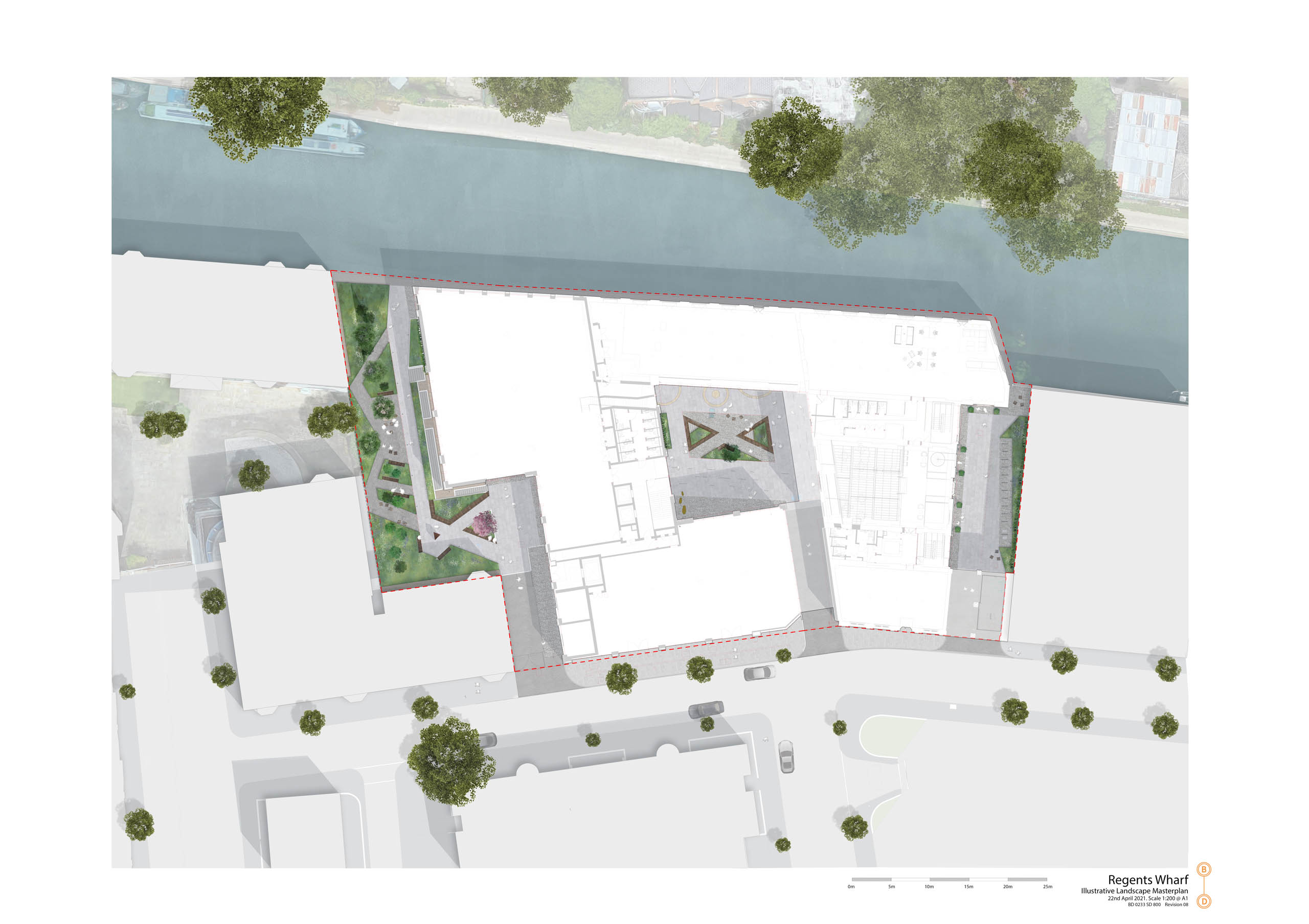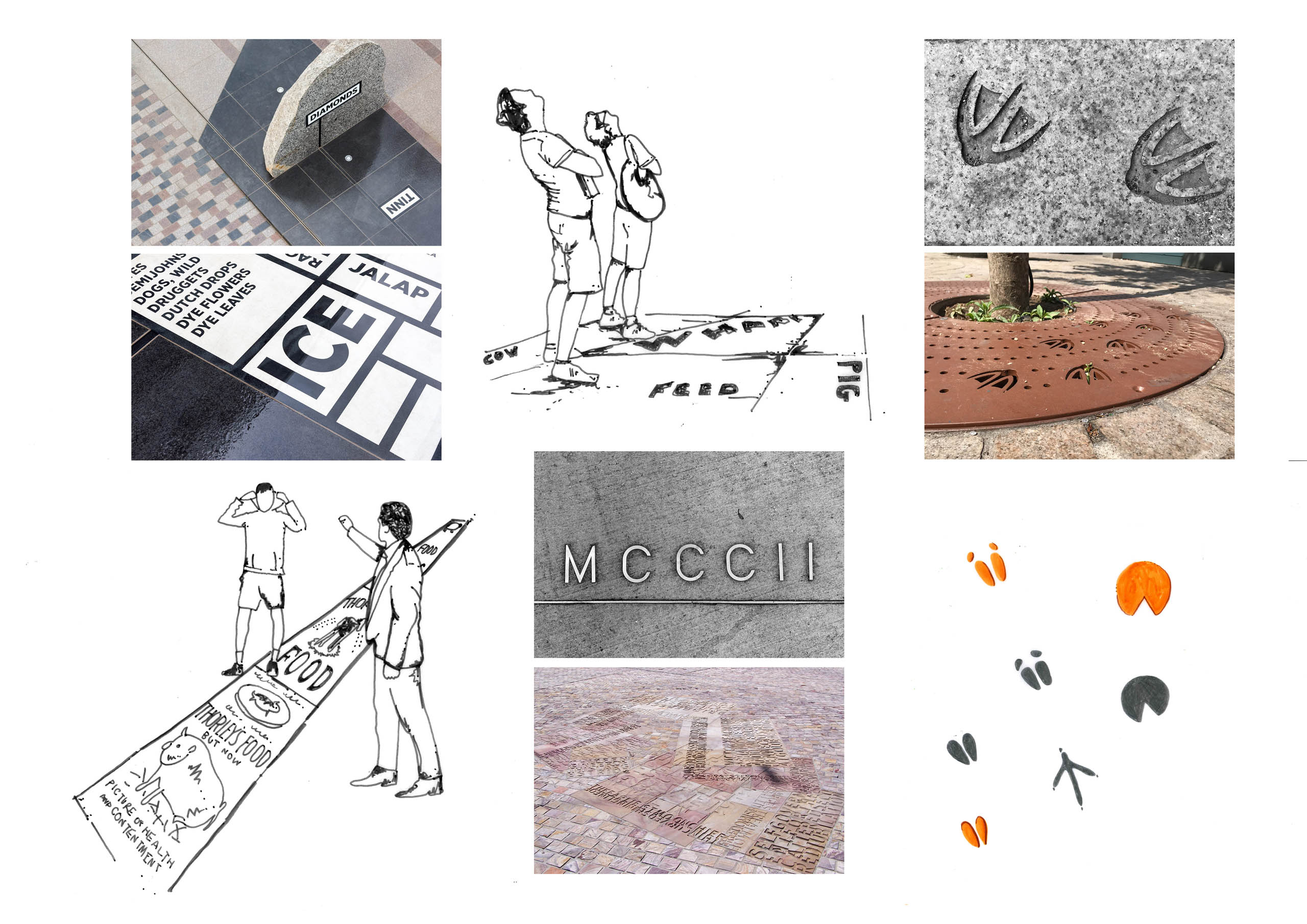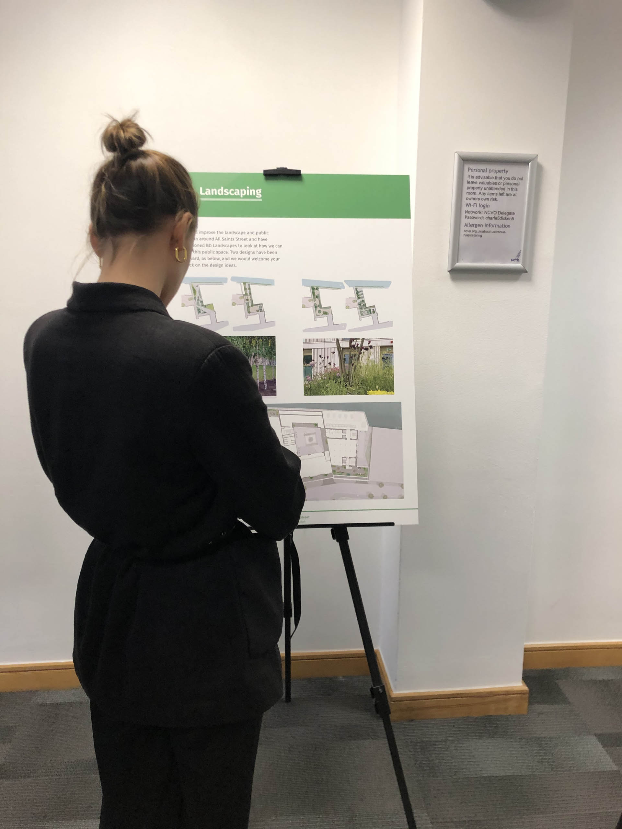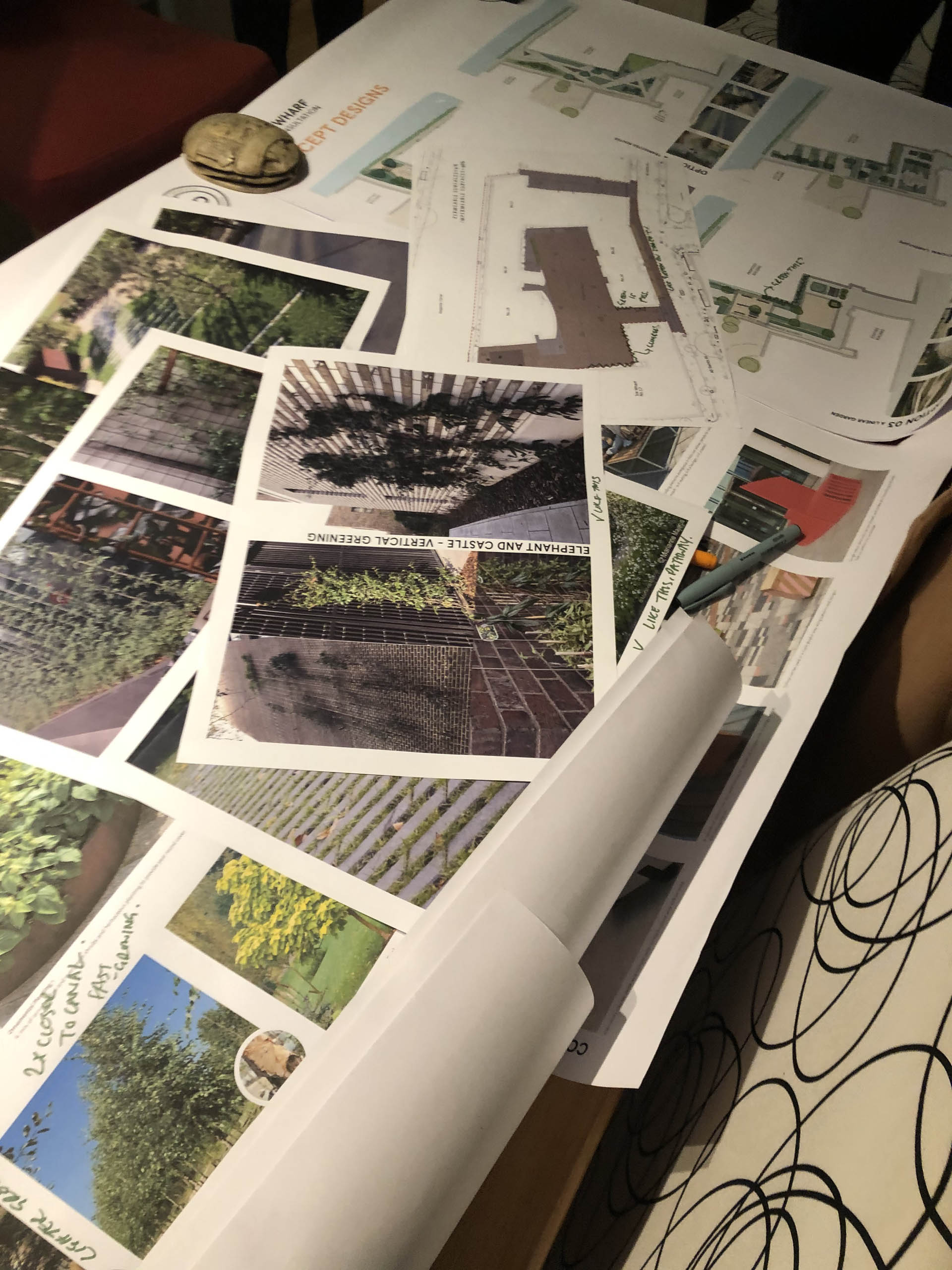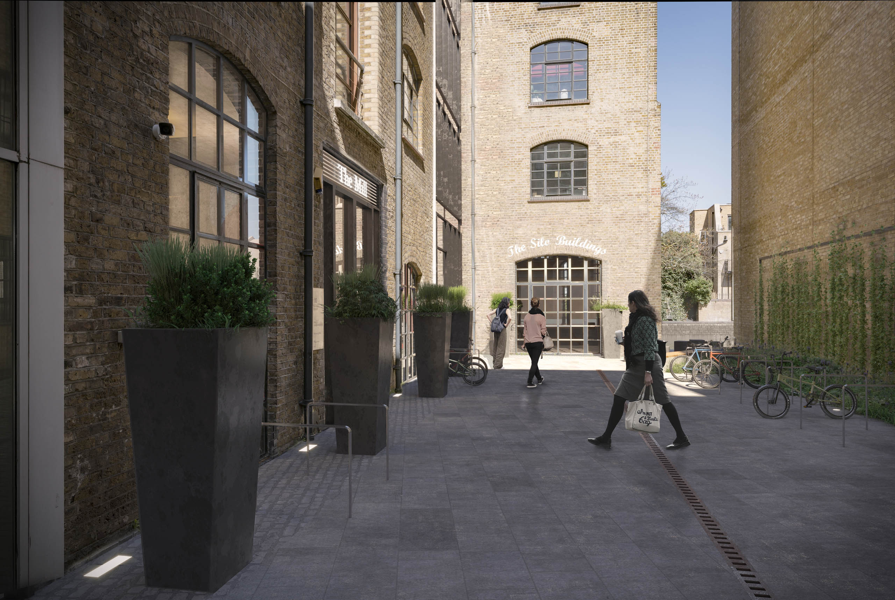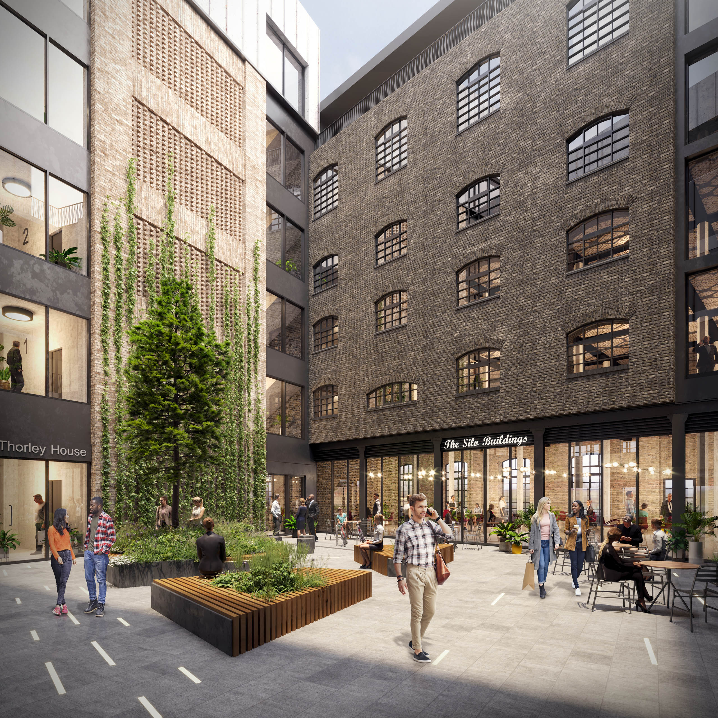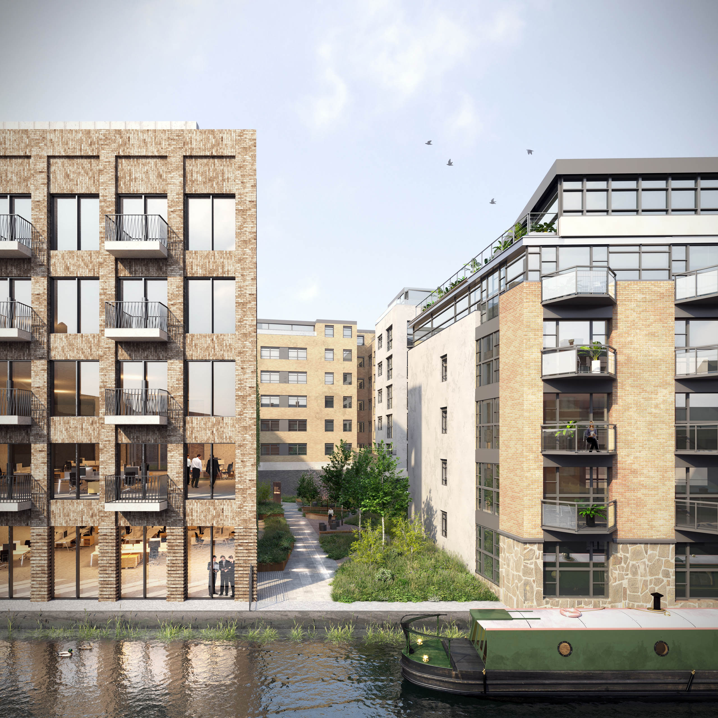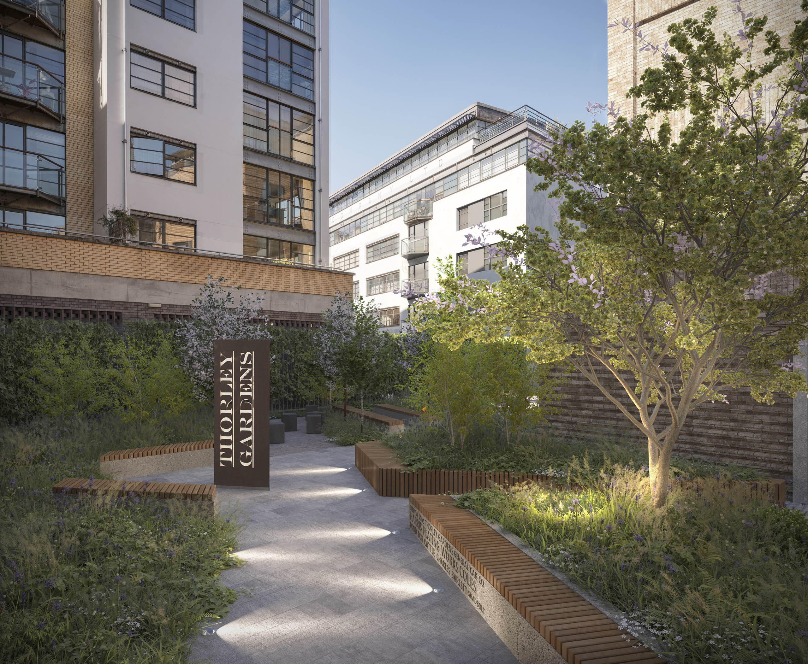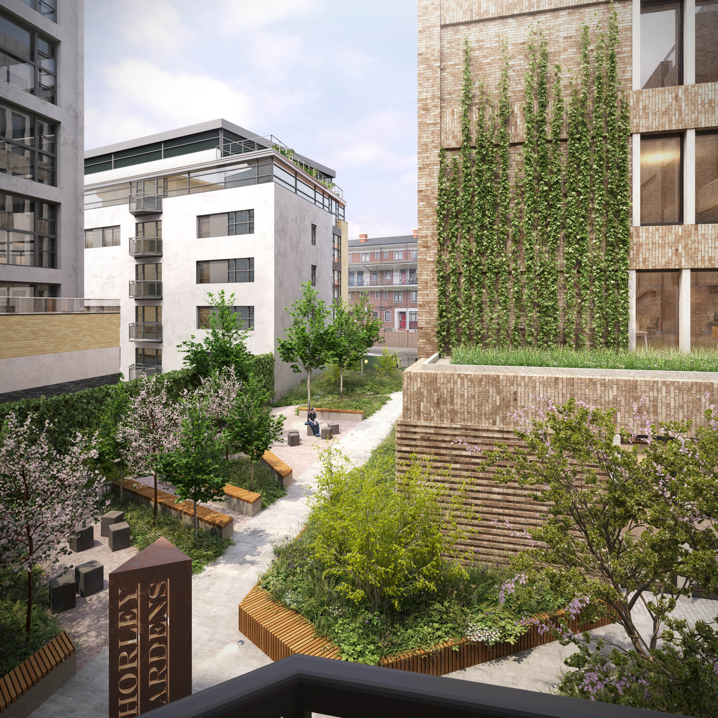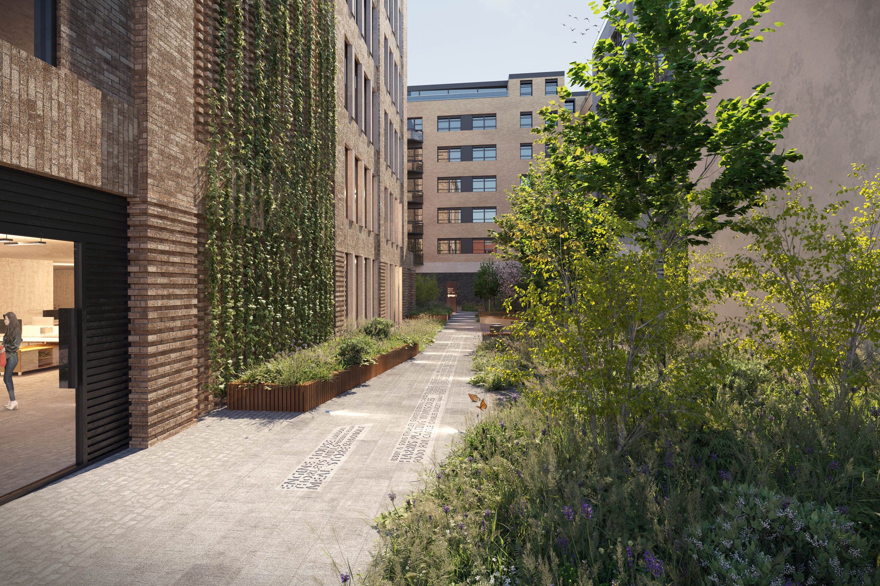
Collectively, the proposals for All Saints Street represents a heritage-led scheme, which respects the historic character of the Site to deliver modern office accommodation which meets the needs of future occupiers.
There are elements within the existing landscape that will be drawn upon to inform the design; the celebration of the heritage of the site, the proximity to the canal in creating a biophilic landscape setting, and the possible reuse of materials on site.
The landscape is split into three distinct courtyards - each of which will have its own function and character - whilst tying in to an overall site strategy through the material choices and planting palette.
1. Thorley Gardens: Controlled access ensures a quiet space for relaxation for the users of the building.
2. Shadbolt Square: A bustling square provides the central approach to office space, retail and a secondary entrance to the restaurant.
3. Bartlett Yard: A narrow space nestled between The Mill and the adjacent site; the introduction of soft landscape will help to soften this edge and direct your eye to catch a glimpse of Regents Canal.
Client: Bentall Green Oak
Architect: Hawkins\Brown
Status: On site
