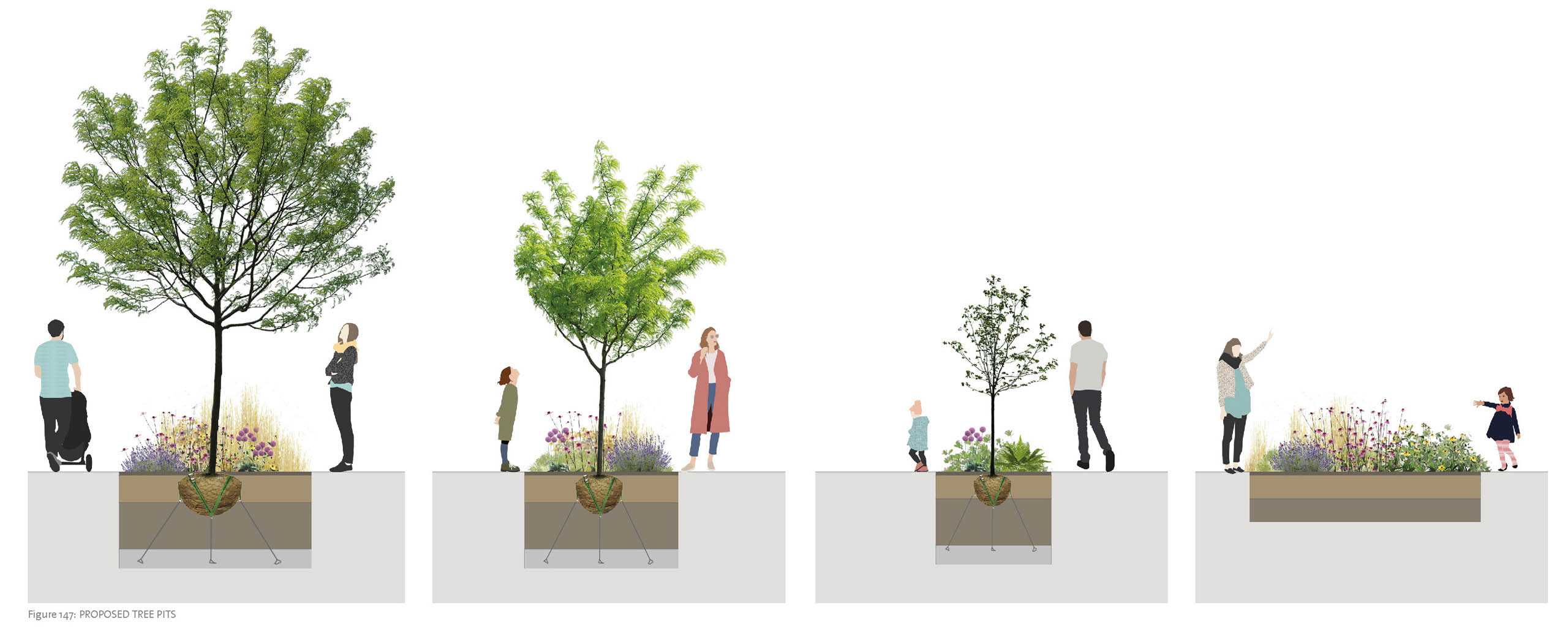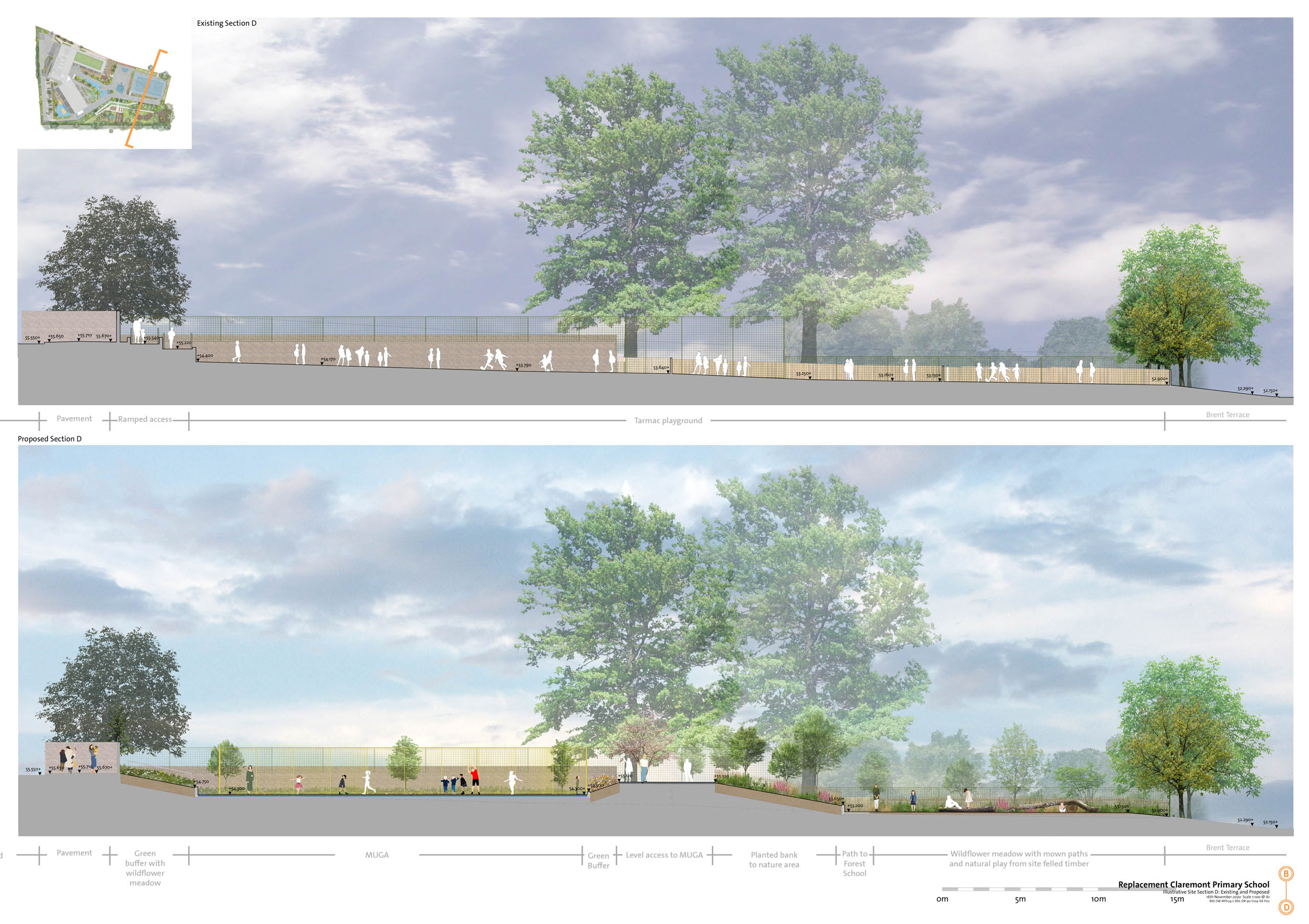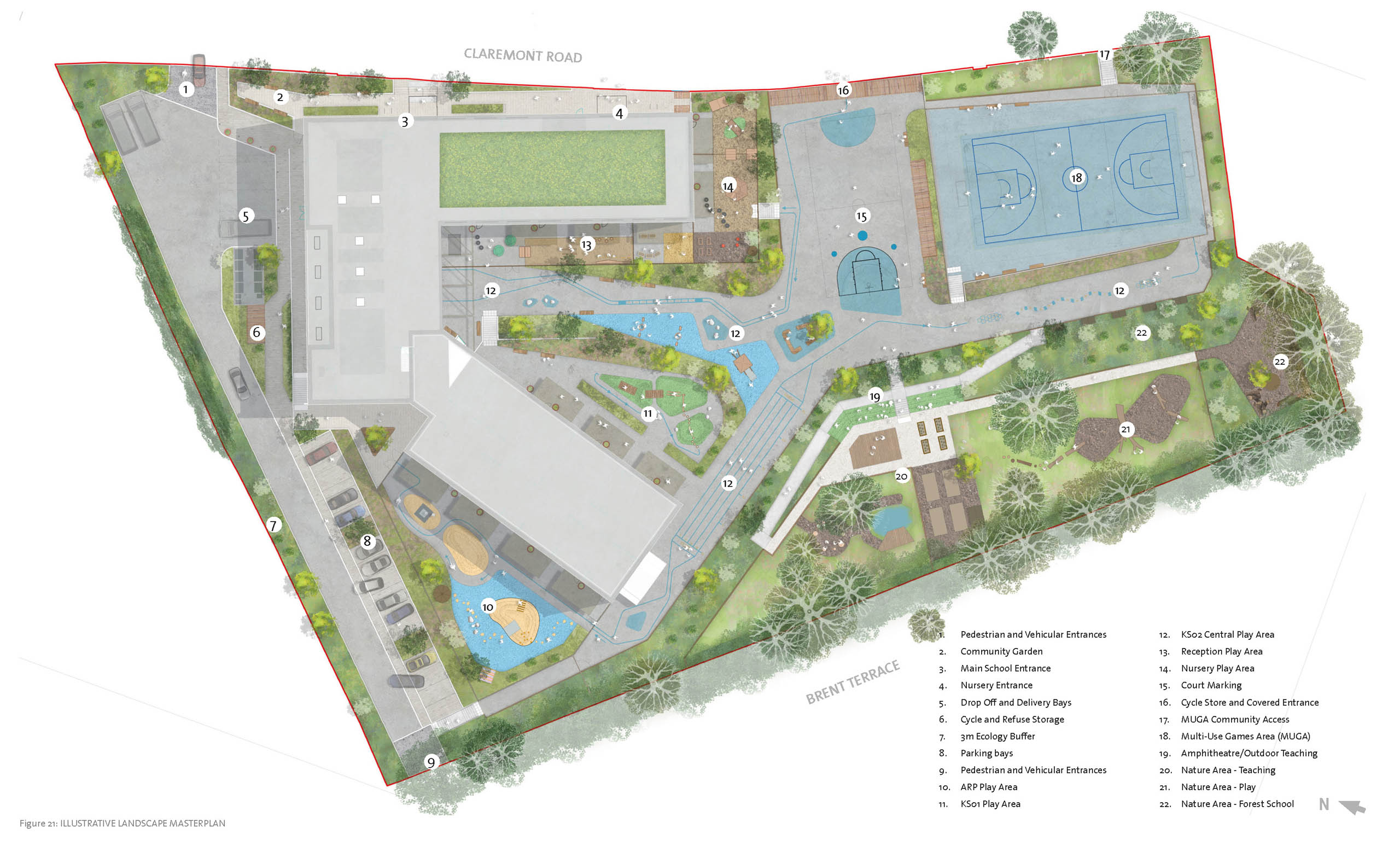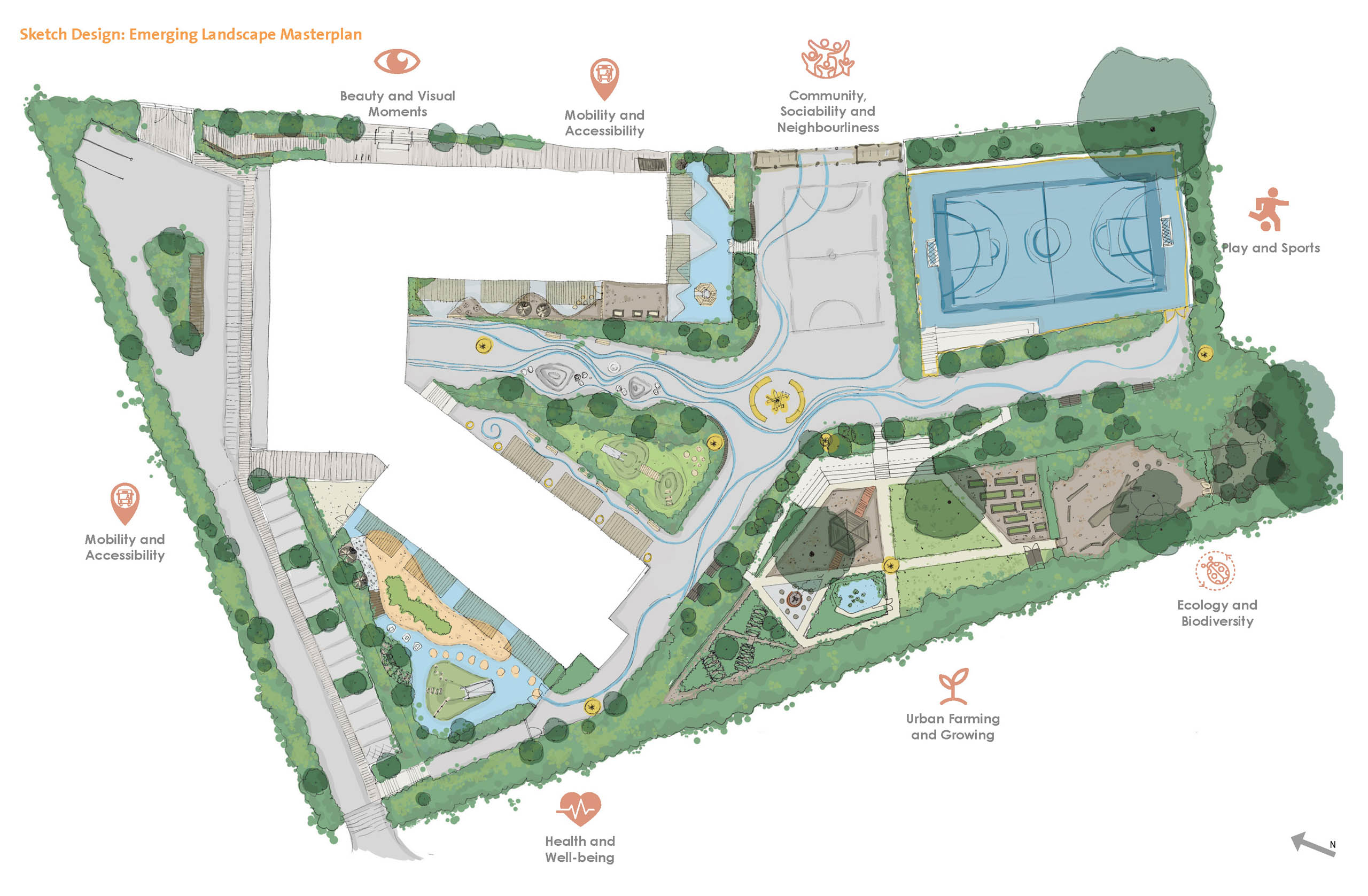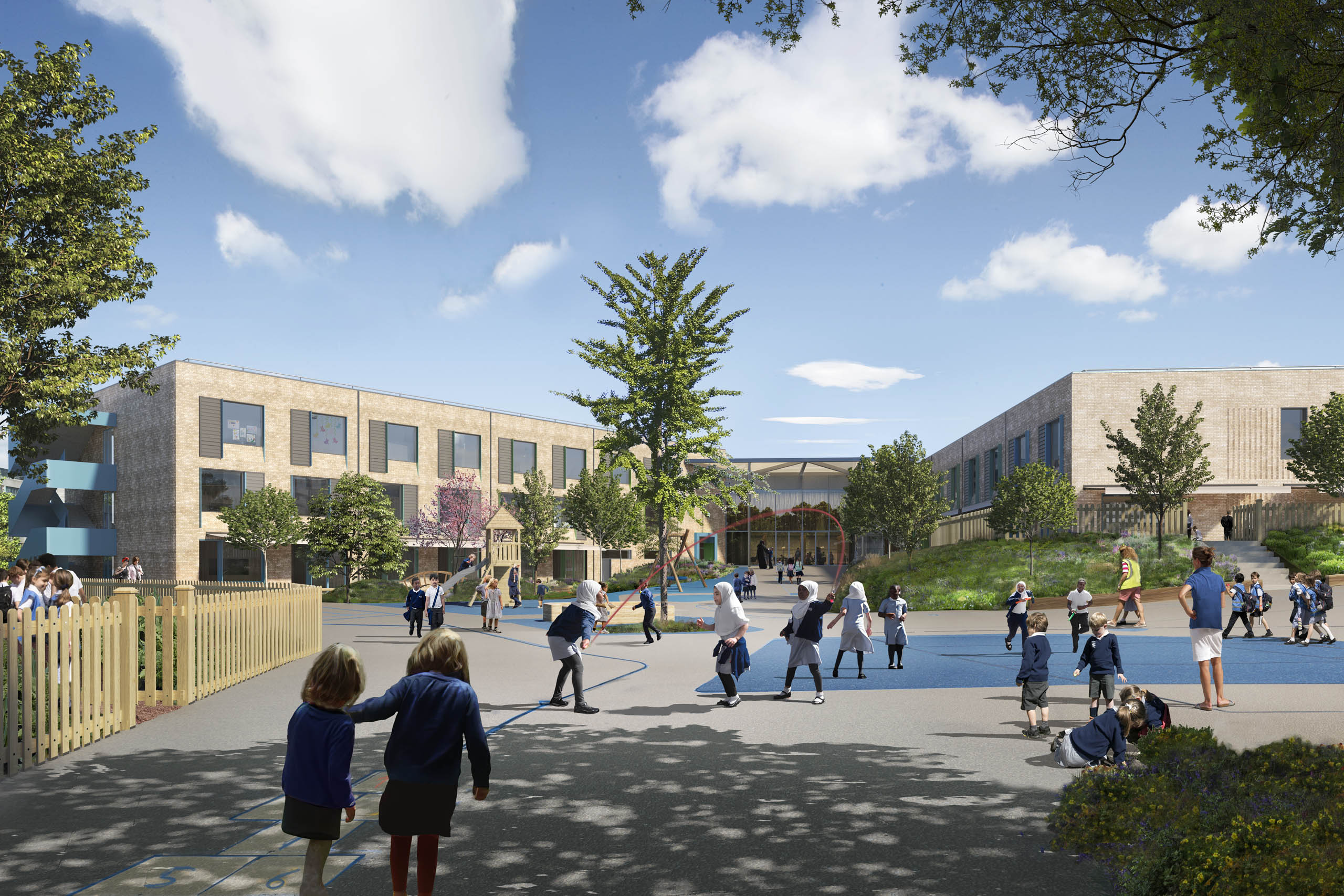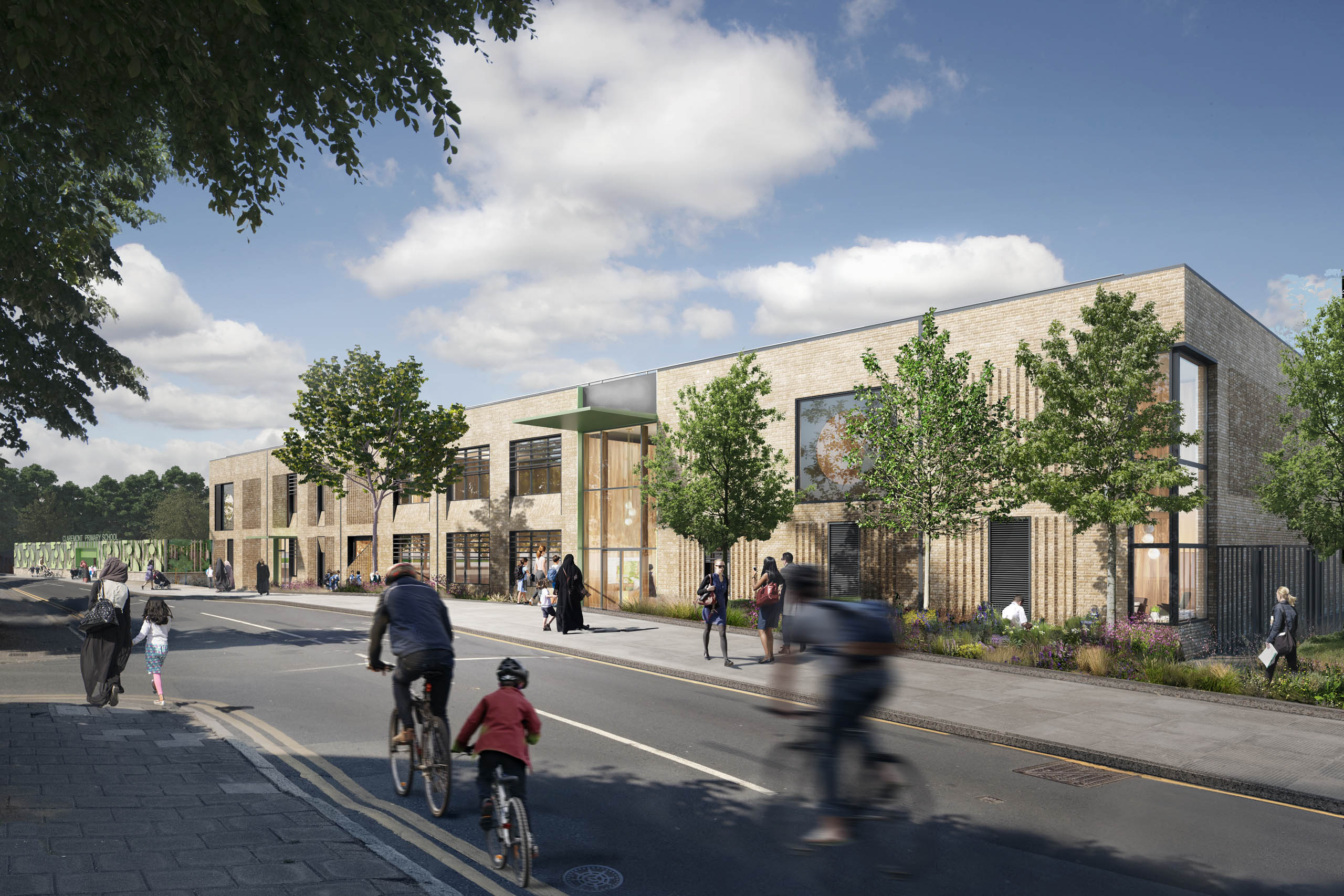
The expanded 3 form entry primary school, North of Kings Cross, will be capable of providing a total of up to 630 places at any one time, plus up to 39 nursery places, including an Additional Resource Provision (ARP) for children with Autism.
BD undertook extensive virtual engagement with the pupils during the pandemic to develop the playground proposals utilising the school’s google classrooms.
The concept was drawn from the site history as an airfield and the aim of connecting children with nature; ‘a view from above’ seeks to provide different landscape typologies creating a range of experiences and landscape characters throughout the external play spaces.
The external spaces range from the ARP seaside theme, to the KS01 ‘valley’ with undulating landform, to the MUGA and climbing wall as the ‘cliff face’; all interconnected using playful blue floor markings as a ‘river’ that connects all the external spaces.
The importance of using the landform, planting and existing tree framework and ecology formed the design proposals from the start, including creating ‘wild’ areas of the site and a Forest School as requested by the teaching staff.
Client: Argent
Architect: David Morley Architects
Landscape Budget: Confidential
Status: Submitted for Planning in 2021
