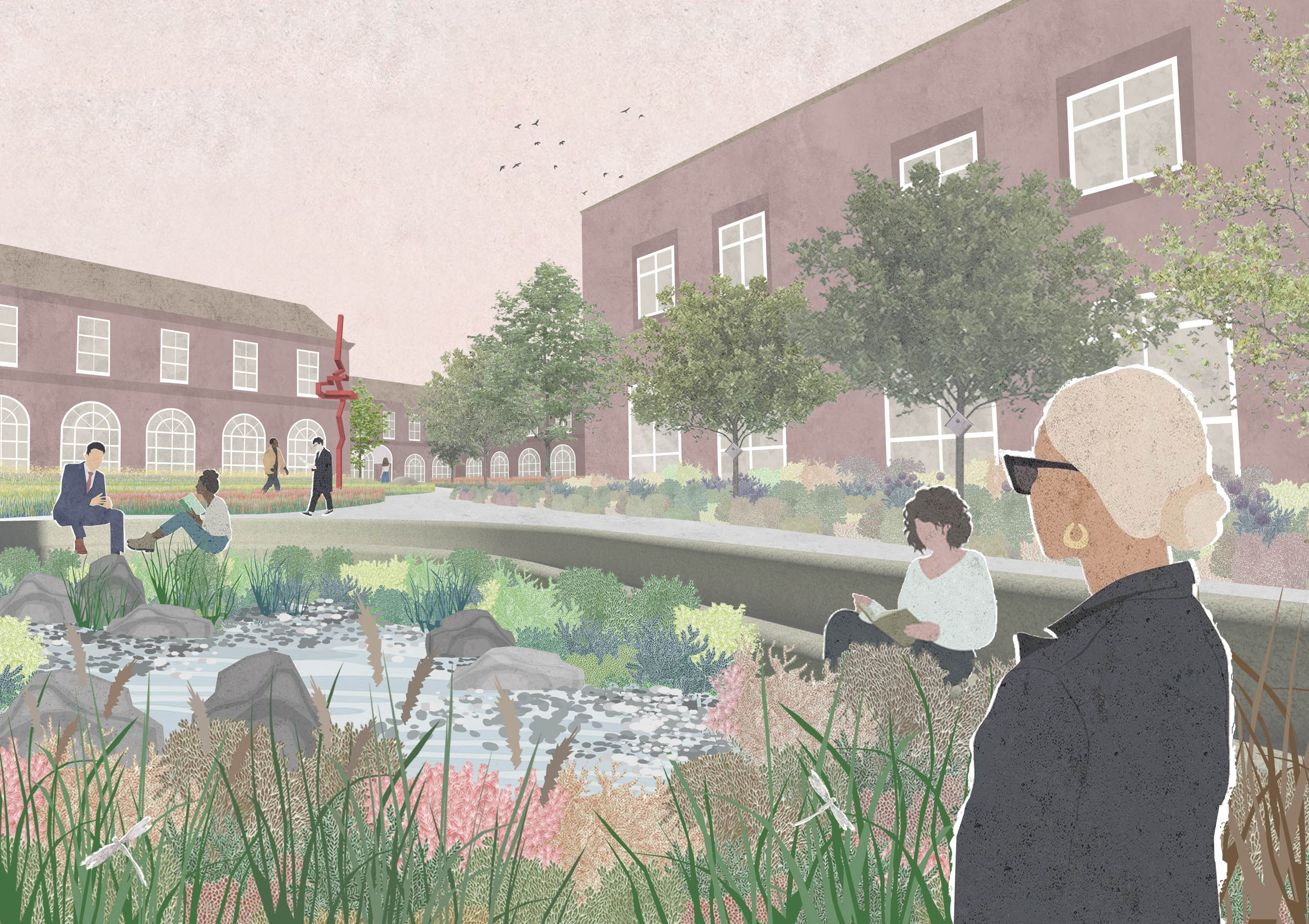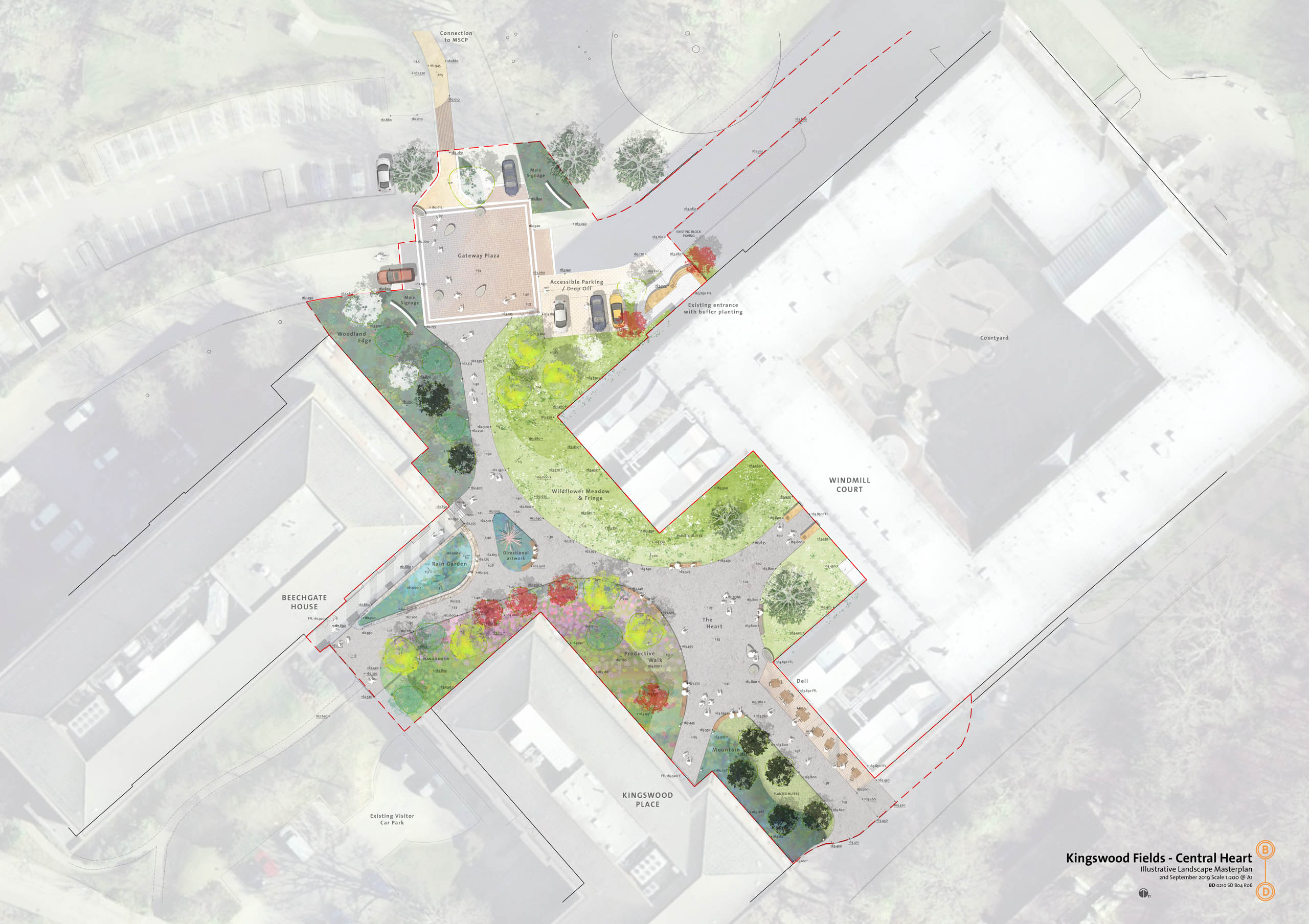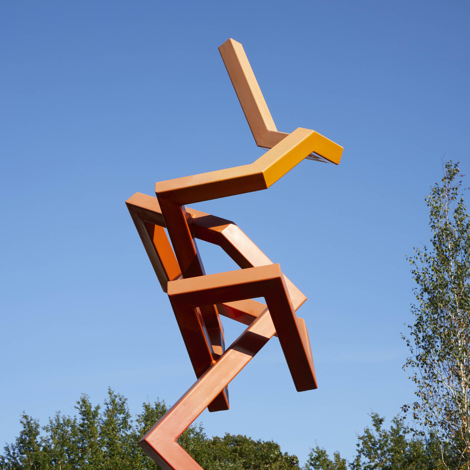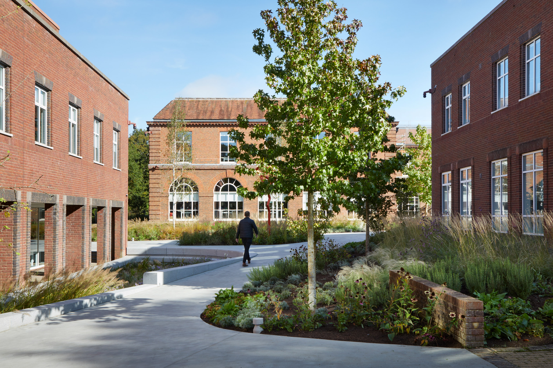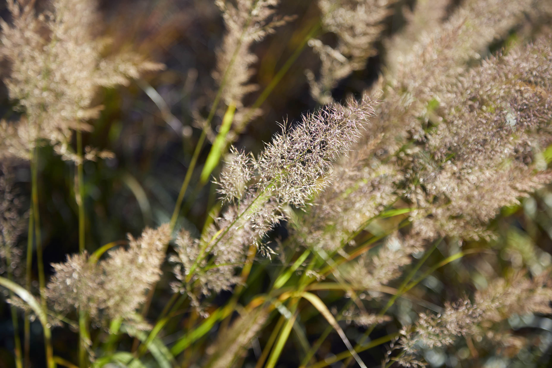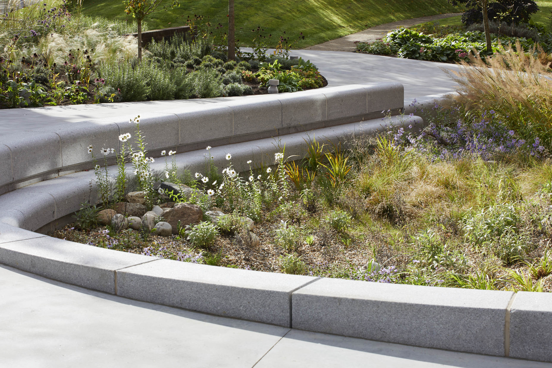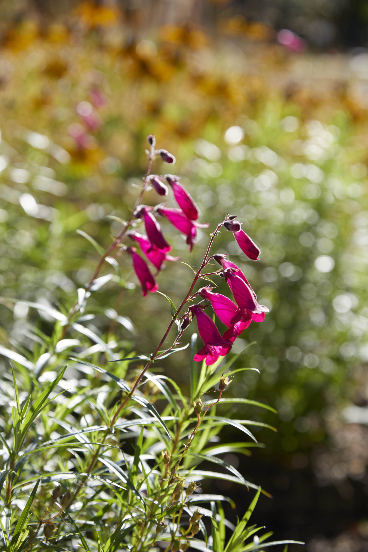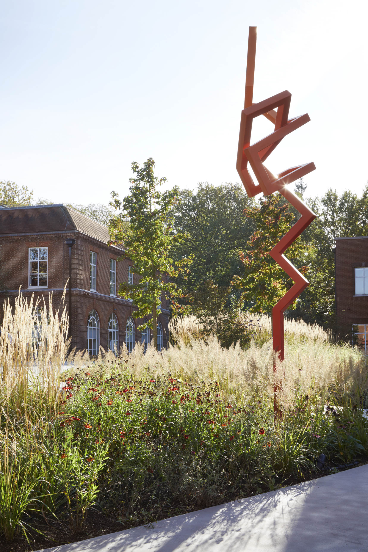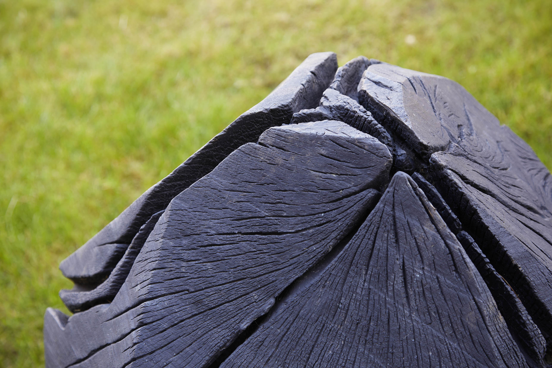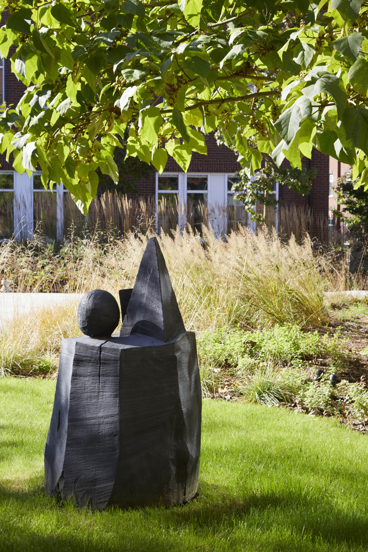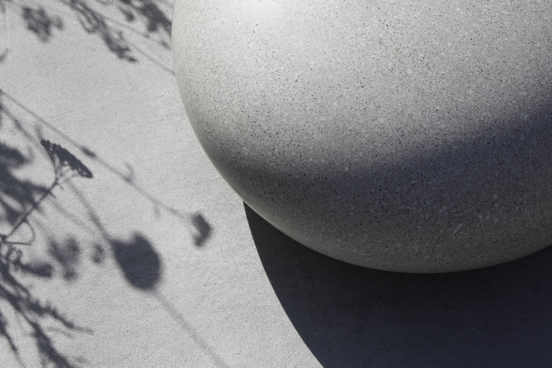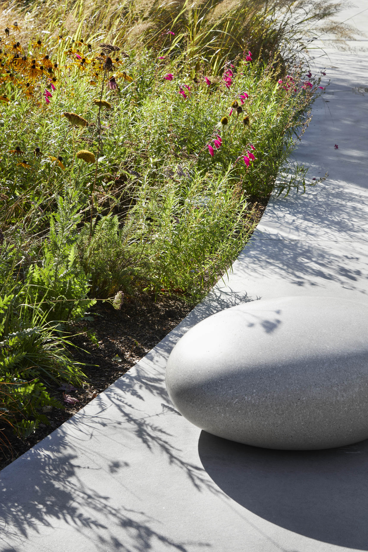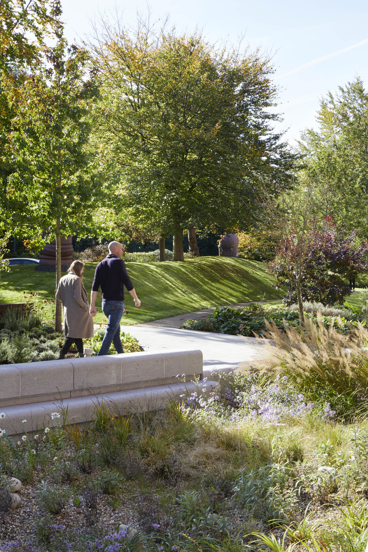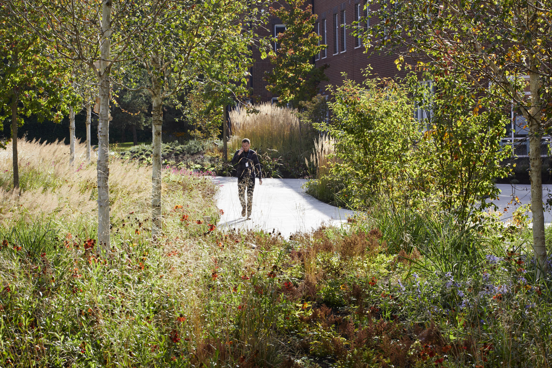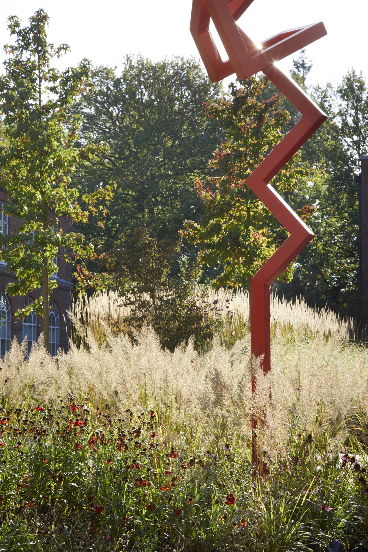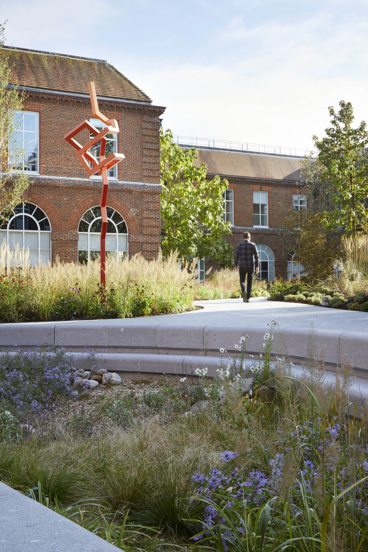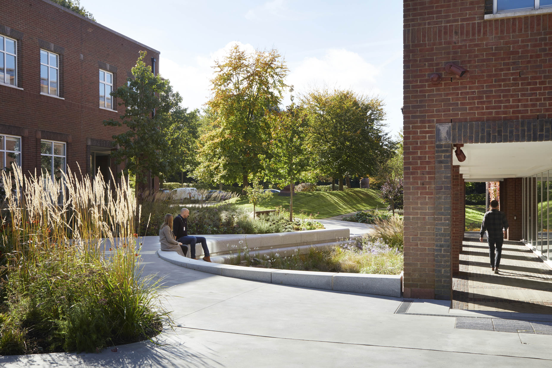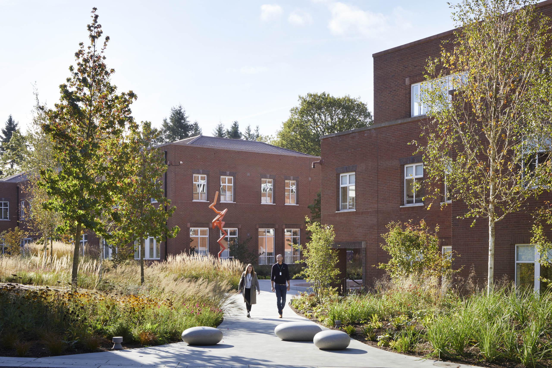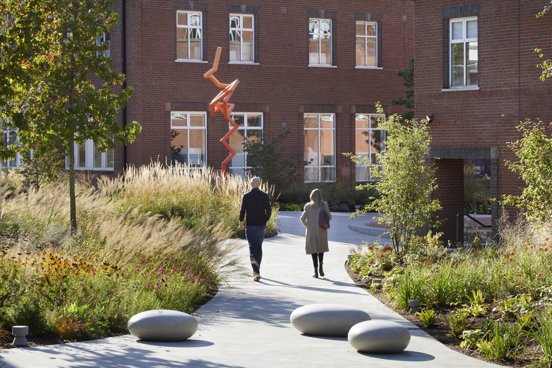
The site, at the heart of Fidelity campus, comprises the space between Beach Gate House, Kingswood Place and Windmill Court. The buildings have undergone internal remodelling through a series of phases, including amendment of entrances, with Windmill Court becoming the main entrance and point of arrival for visitors.
The landscape design looks to develop a more fluid and contemporary setting for staff and visitors. Elements include a car drop-off point, new pedestrian link from the car park, a clear hierarchy of routes and a sequence of arrival for visitors.
Design highlights through the Central Heart include a planted rain garden to capture surface water run-off from the adjacent surfaces with generous seating steps, specimen tree planting and relocated artwork to provide focal points and added interest in the landscape.
Detailed planting was developed to be reflective of different landscape typologies, such as hill sides, productive gardens and woodland planting, to provide a diverse and biophilic setting.
Client: Fidelity International
Architects: HLW
Landscape Budget: Confidential
Status: Completed 2021
