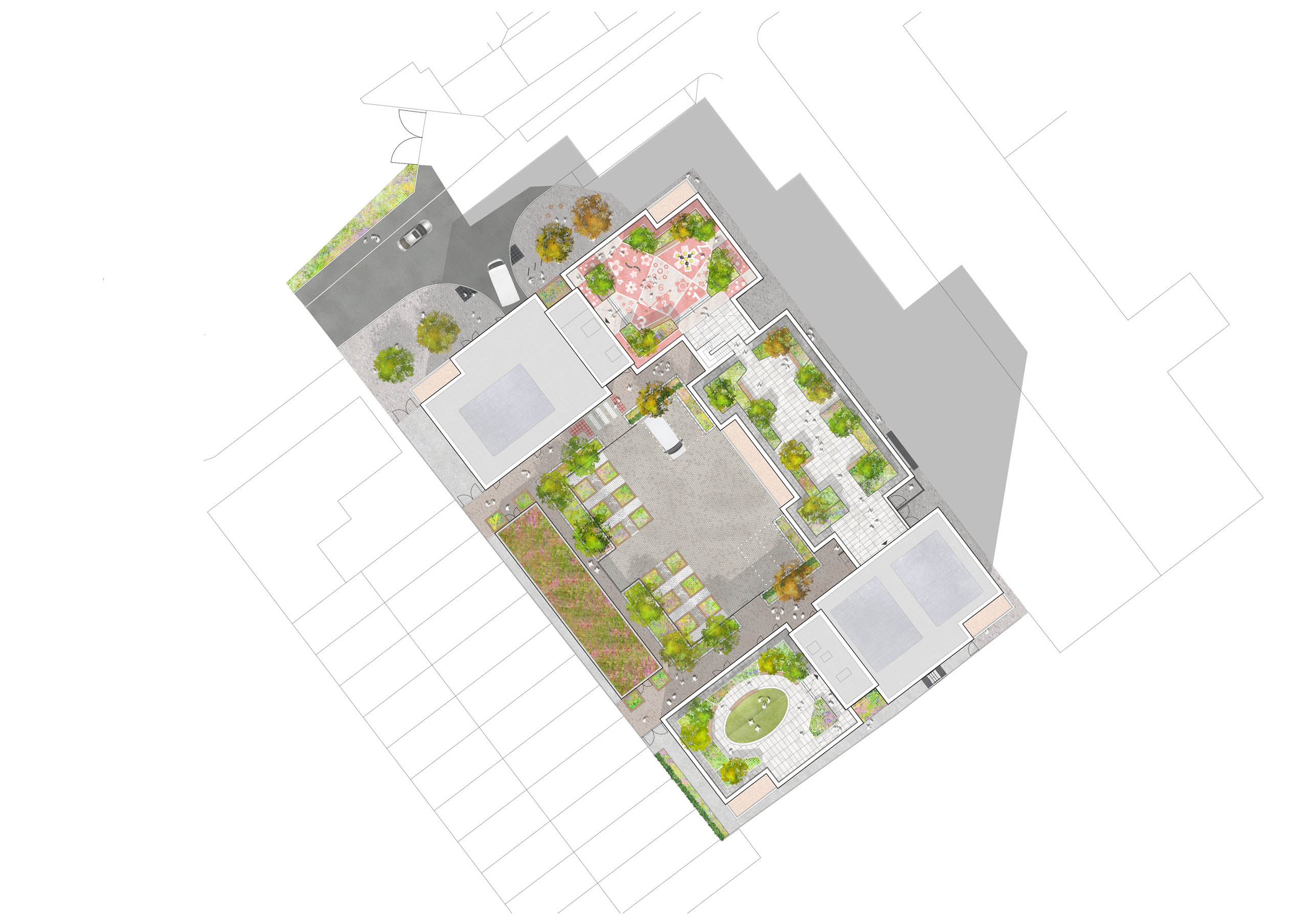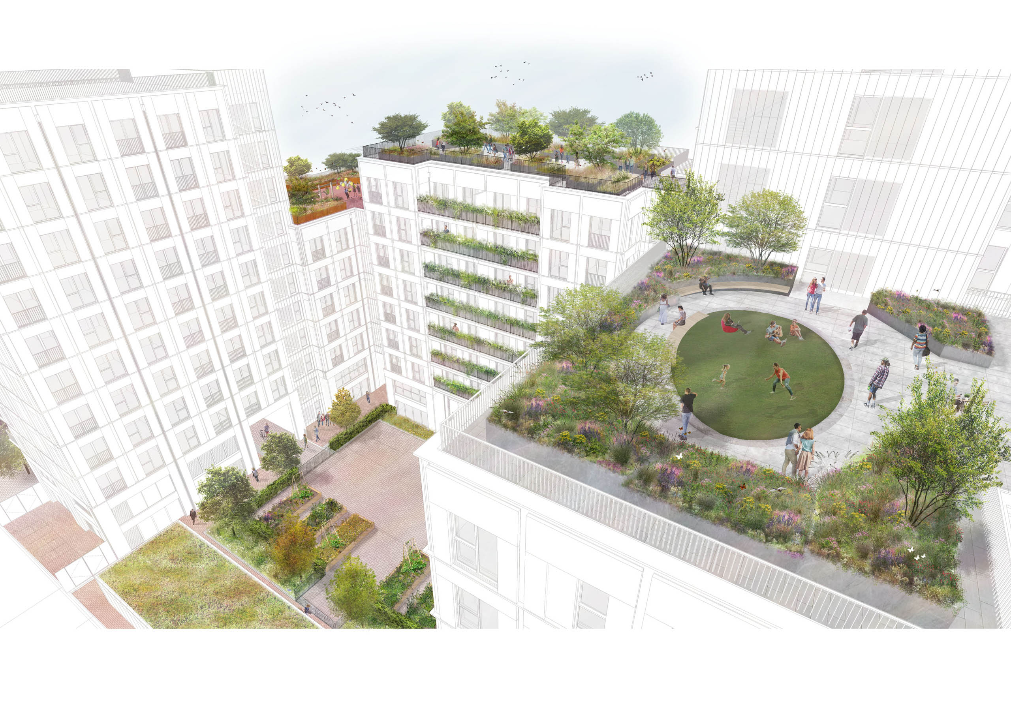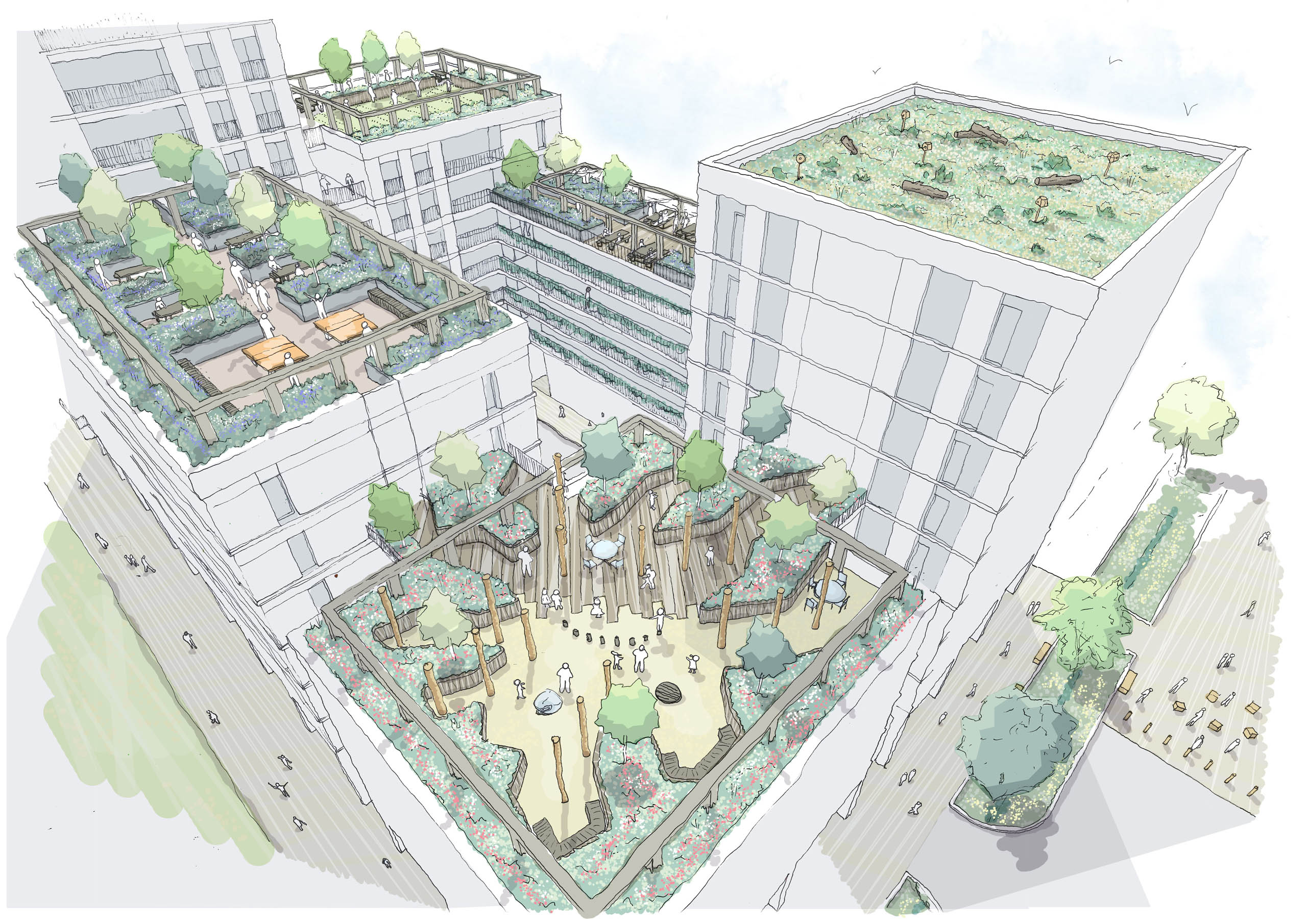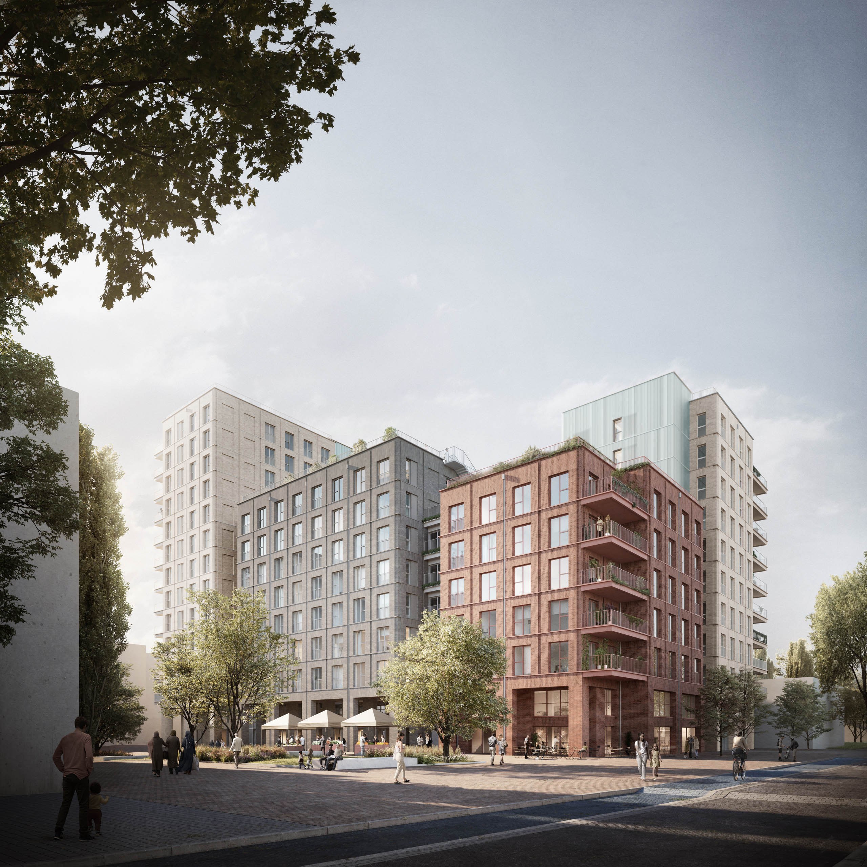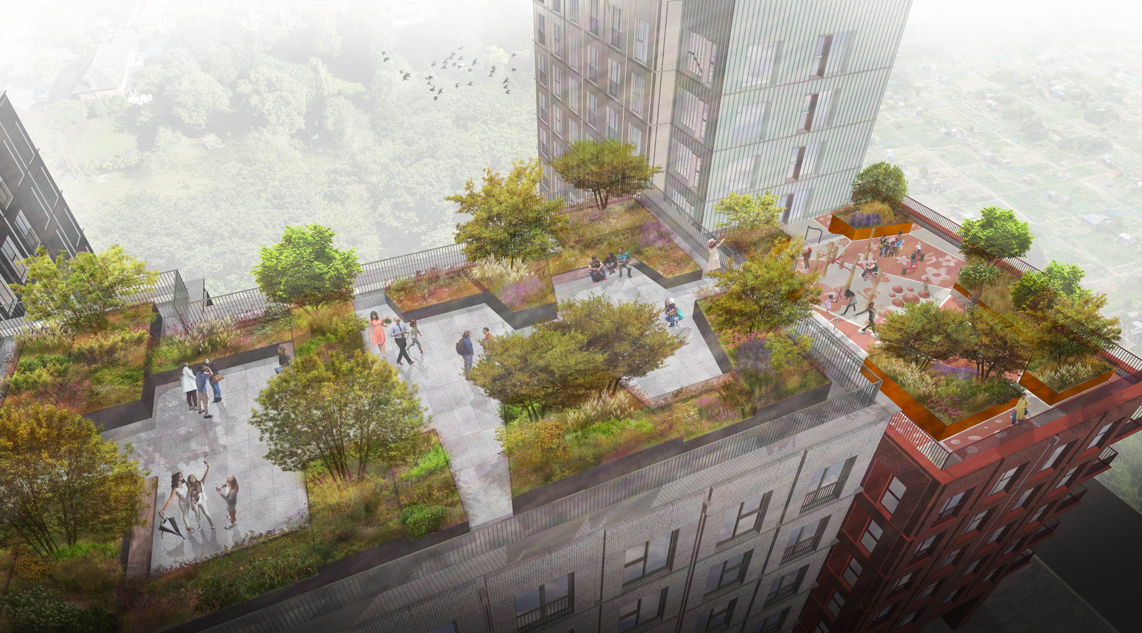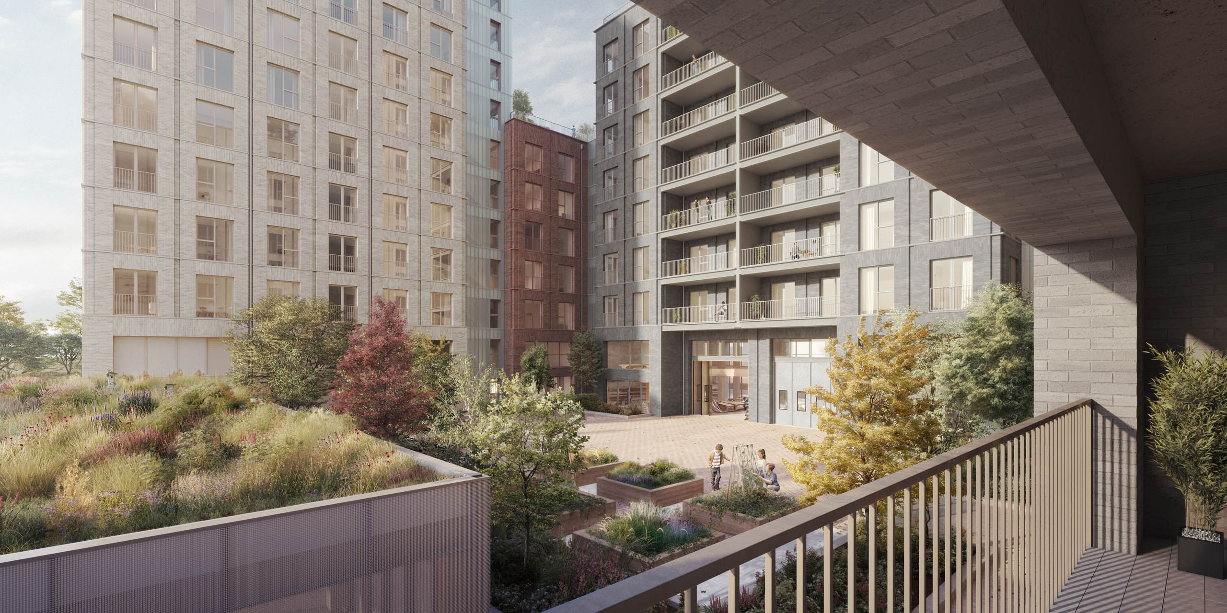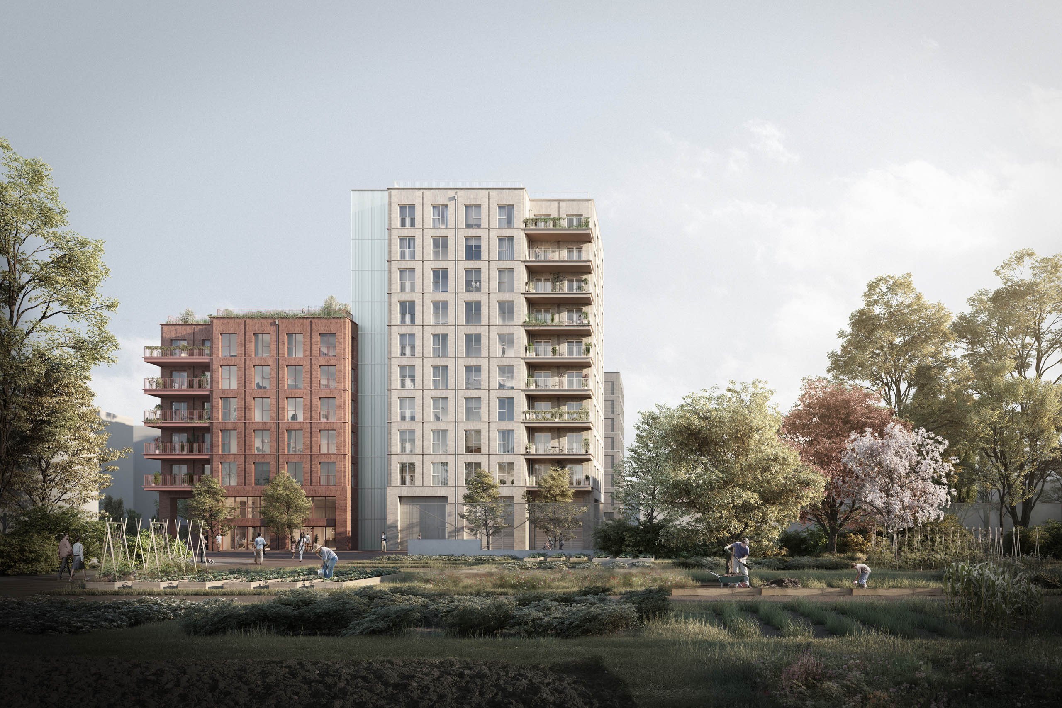
The 15,400m² scheme for developer Pocket Living includes 210 homes and 1,000m² of light industrial units for the site on Osier Way. The plans have been approved by the London Borough of Waltham Forest in six blocks ranging from six to 13 storeys.
Developed in collaboration with residents and businesses the buildings house 196 apartments alongside a mix of industrial units and retail spaces to accommodate a diverse range of uses to help establish a new and vibrant community.
The project will be part of the first phase of the borough’s Leyton Vision masterplan which will see the redevelopment of the area west of Leyton Orient’s football stadium.
The amenity terraces of the blocks will provide residents with outdoor spaces with gardens, gym facilities and allotment spaces each with a distinct character.
We have been involved since concept design working collaboratively with the design team and client with the project currently starting construction on site.
Client: Pocket Living
Architects: Waugh Thistleton
Landscape Budget: £500,000
Status: On site
