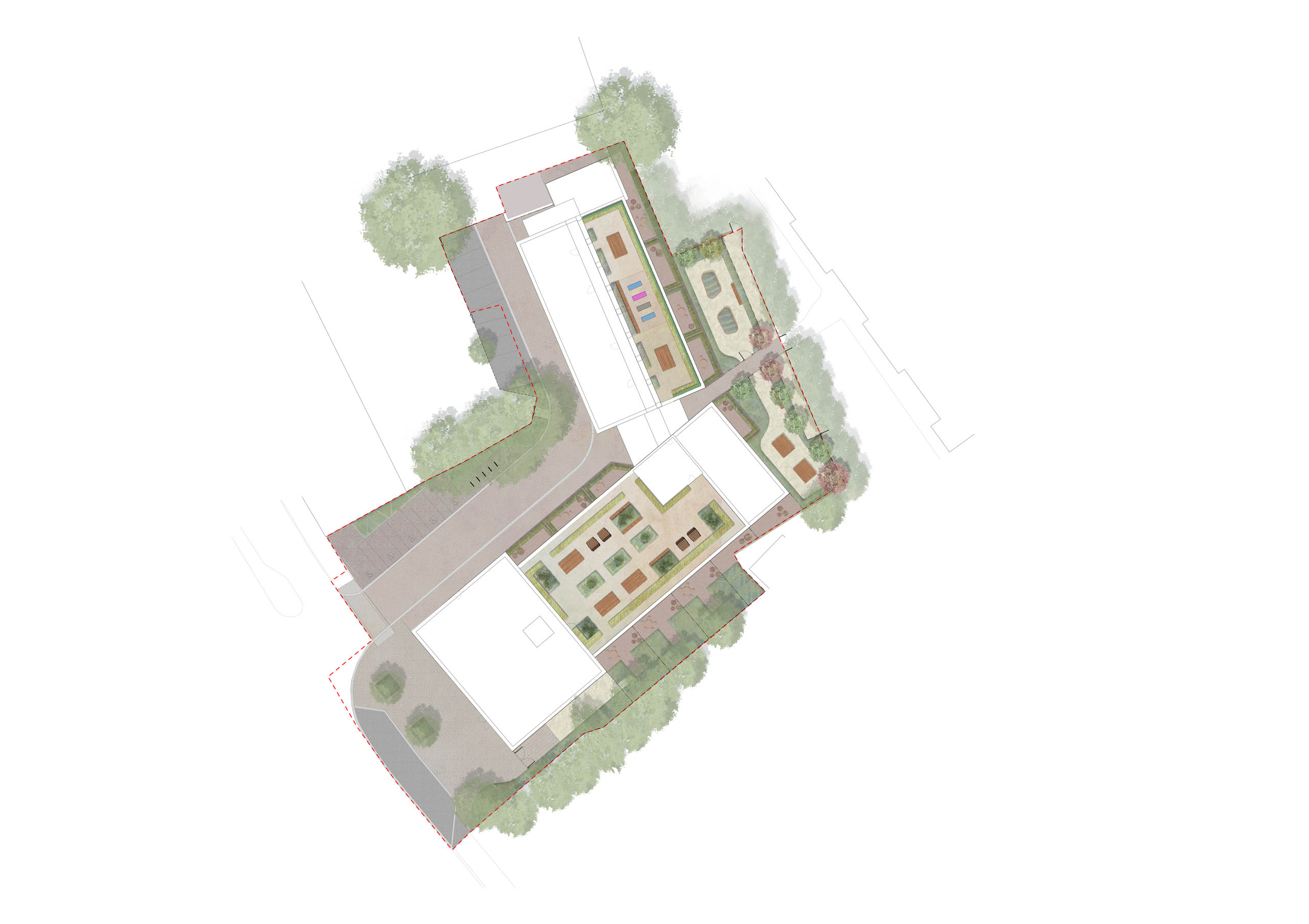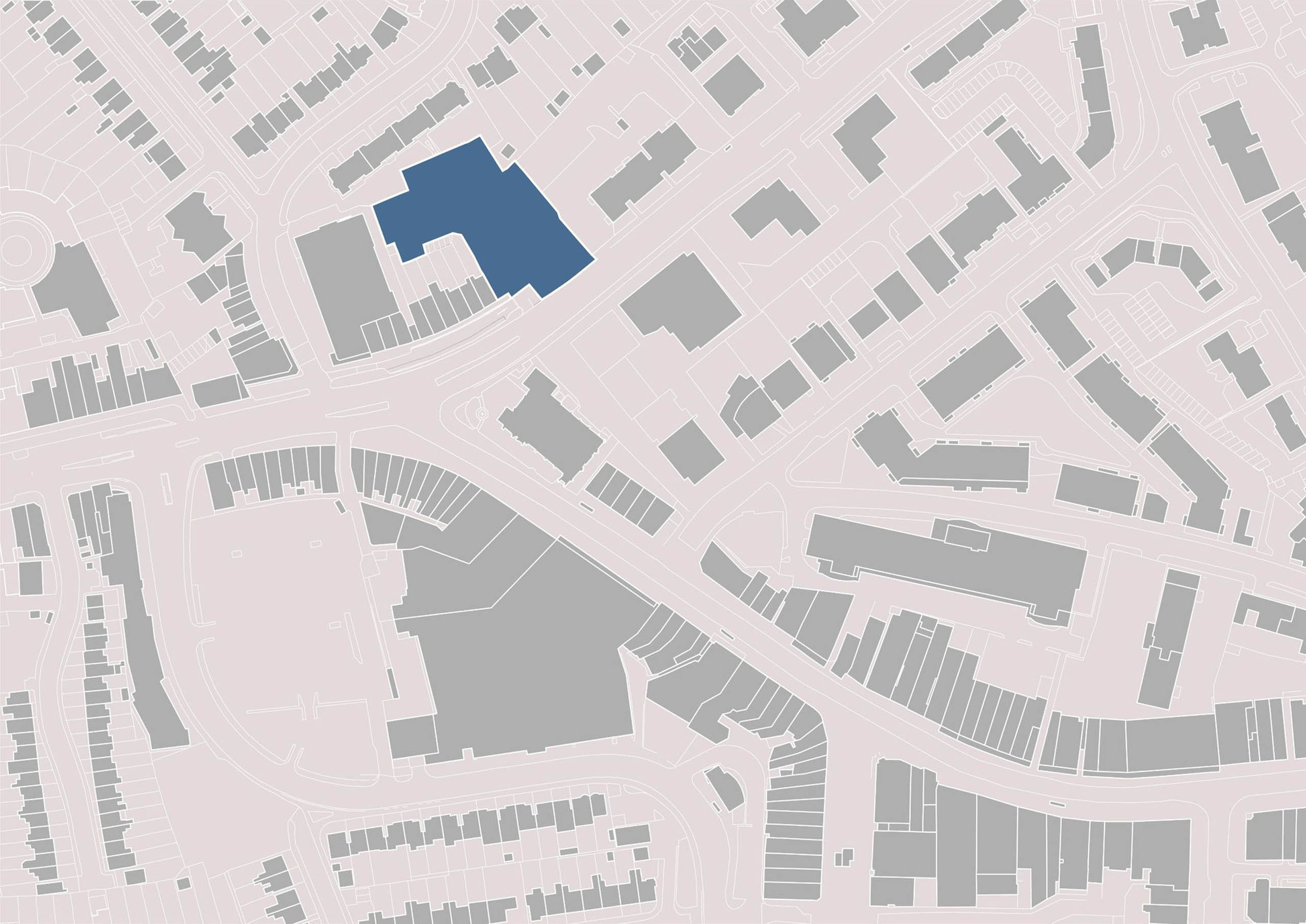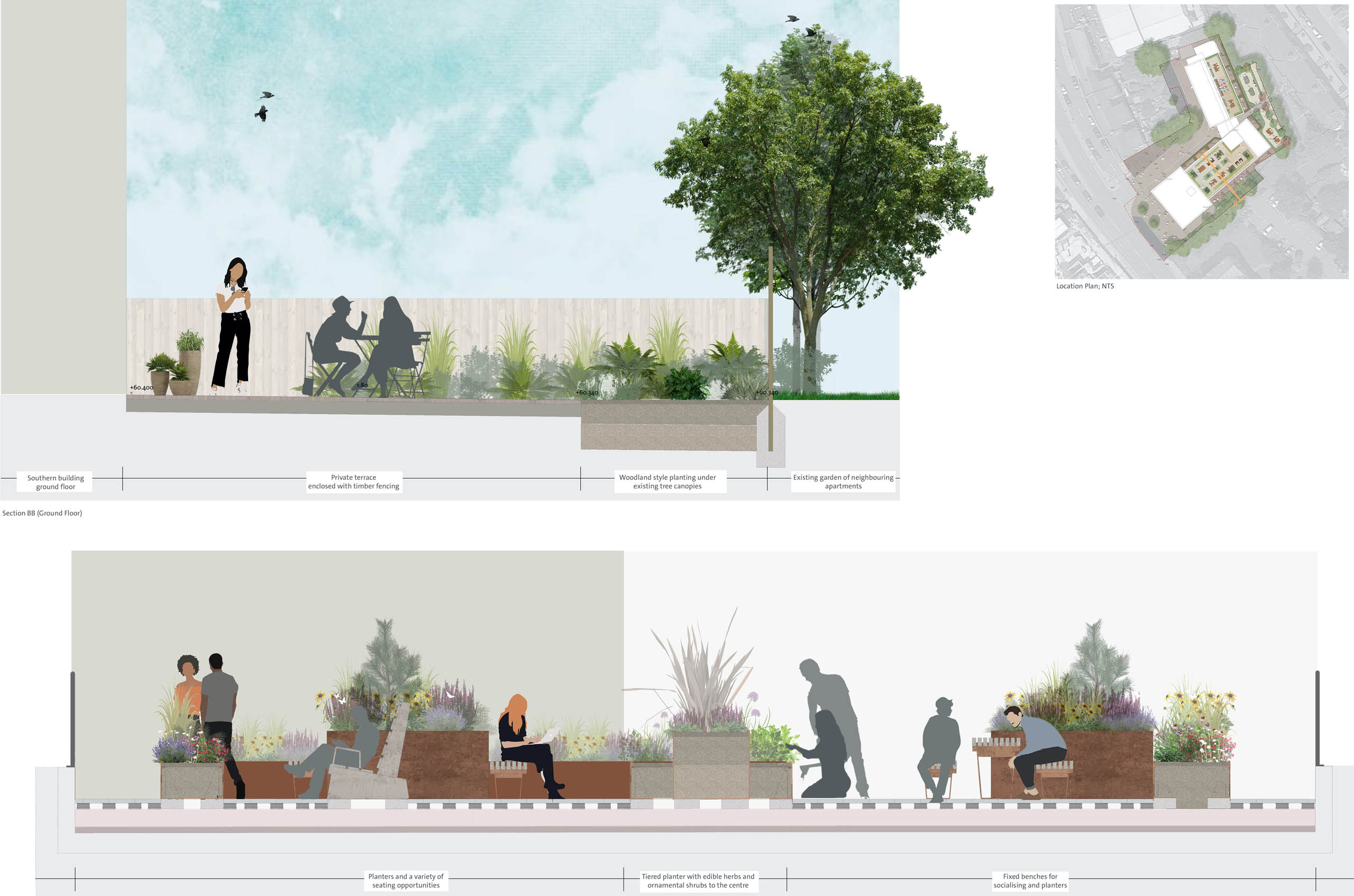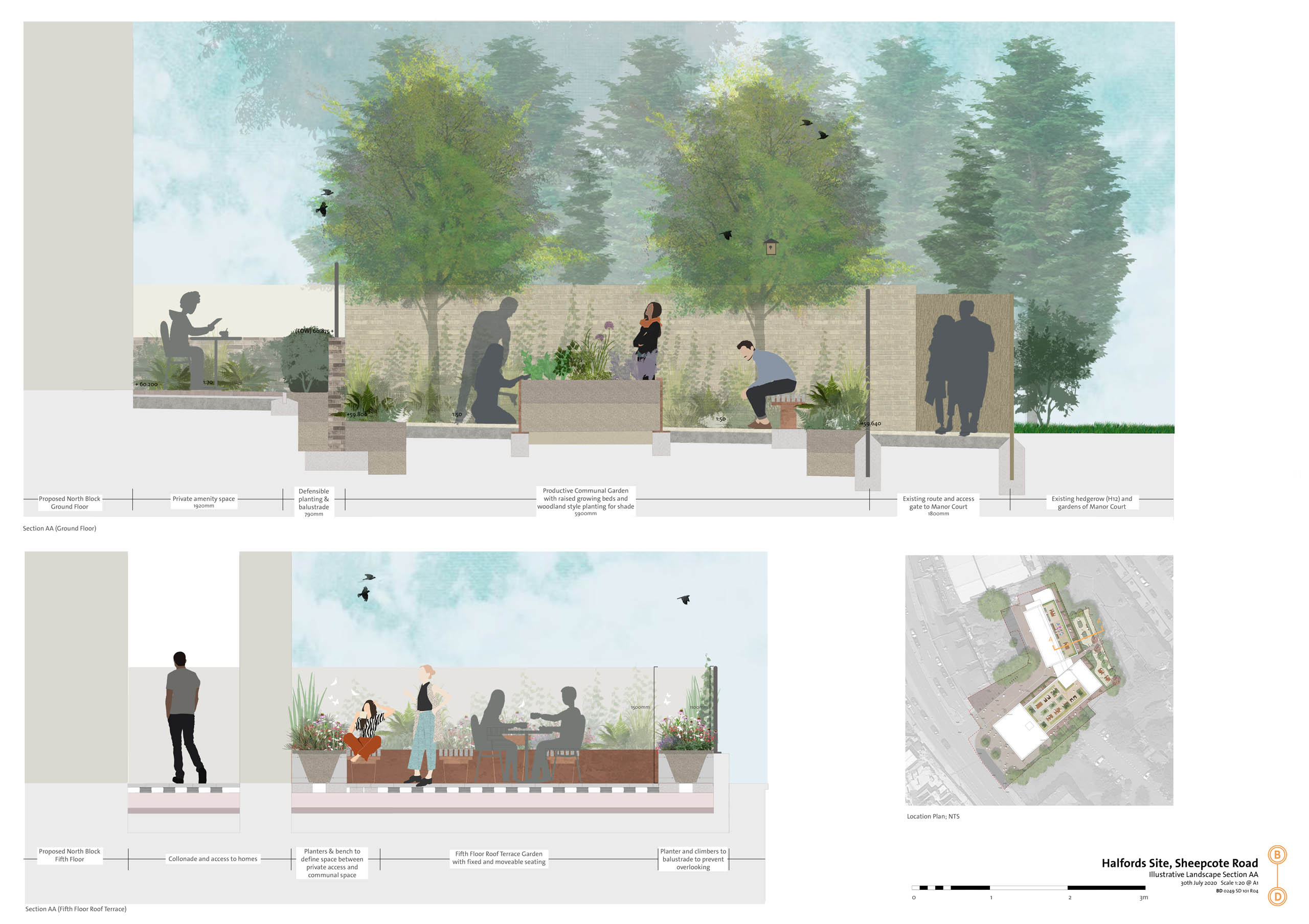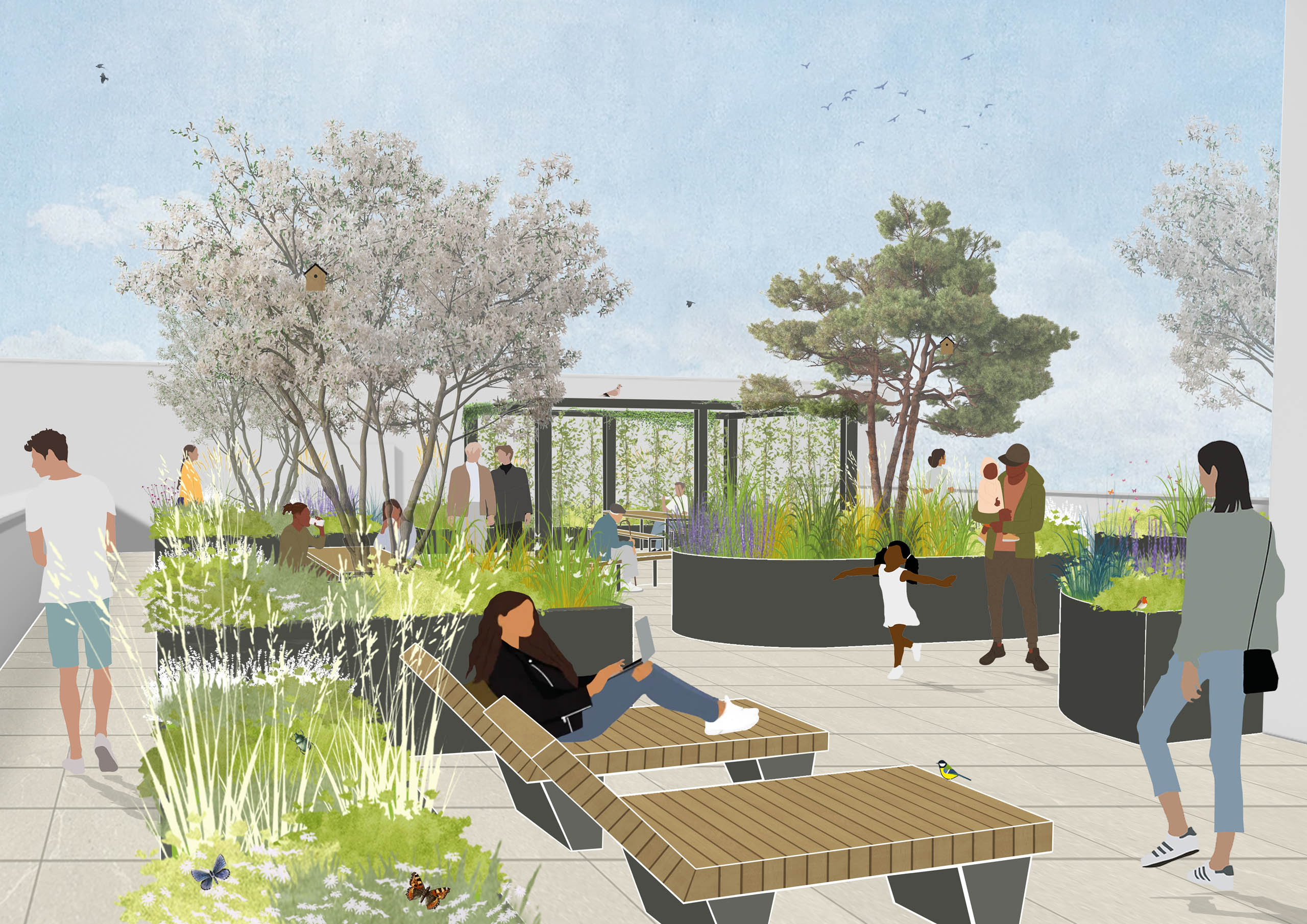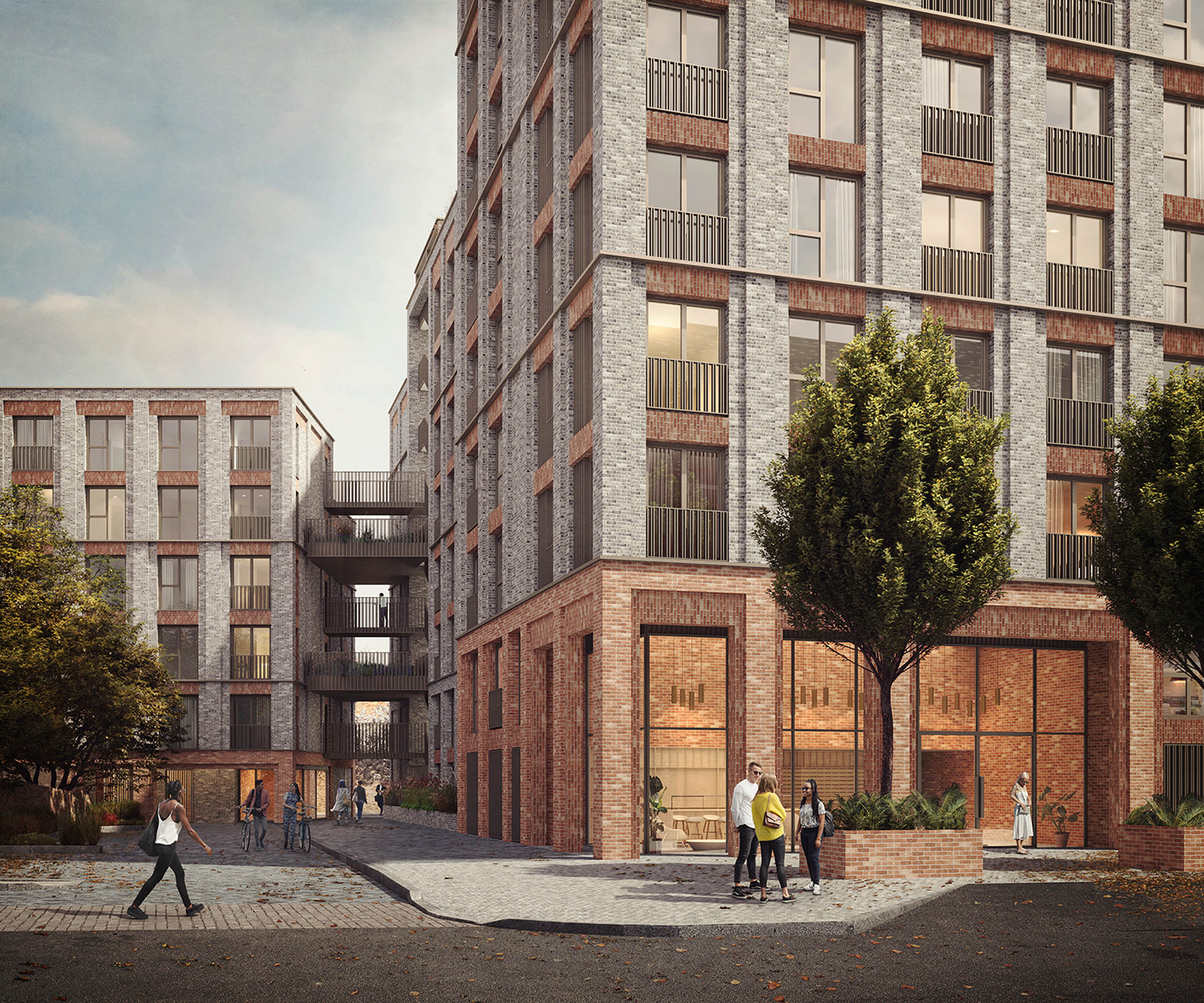
Working in collaboration with Threefold Architects and the wider design team we developed proposals for the redevelopment of a brownfield site to deliver much needed affordable housing in the London Borough of Harrow. The scheme located in Harrow town centre, compromises of 149 new homes for first time buyers.
Key aspirations for the public realm were to activate and enhance the street scene and improve key connections for local residents. The proposals incorporate productive gardens, outdoor social space and enhanced biodiversity value of the site. A range of different spaces are proposed across ground floor and two roof terraces, some secluded and others more sociable, offering opportunity for all future residents to use the spaces in different ways.
The scheme incorporates a sustainable urban drainage strategy in an integrated and innovative way with permeable finishes and potential for some infiltration through planted areas.
We played a key role in the design team to secure planning permission in 2021 and through technical design stage for tender.
We continued to develop a pack of work for construction, including details for the replacement planters for the existing street trees to the public realm to sure minimal impact on the root protection area. As well as a detailed planting plans for the lush courtyard gardens and vibrant drought tolerant mix for the exposed roof terraces.
